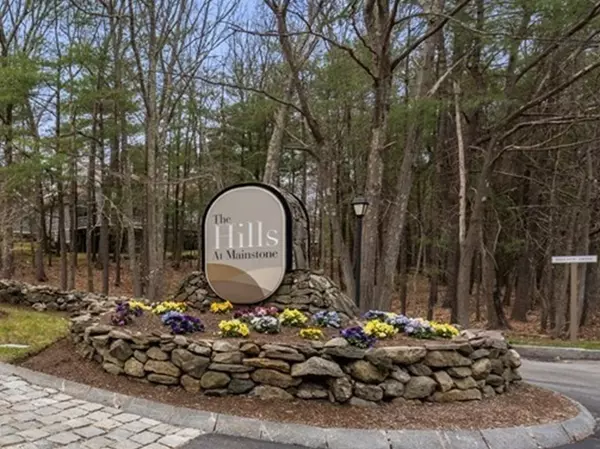For more information regarding the value of a property, please contact us for a free consultation.
1 Pickwick Way #1 Wayland, MA 01778
Want to know what your home might be worth? Contact us for a FREE valuation!

Our team is ready to help you sell your home for the highest possible price ASAP
Key Details
Sold Price $1,369,000
Property Type Condo
Sub Type Condominium
Listing Status Sold
Purchase Type For Sale
Square Footage 2,803 sqft
Price per Sqft $488
MLS Listing ID 72972323
Sold Date 06/24/22
Bedrooms 3
Full Baths 2
Half Baths 1
HOA Fees $1,046/mo
HOA Y/N true
Year Built 1989
Annual Tax Amount $13,654
Tax Year 2022
Property Description
Stunning, sun-filled large end "D" unit at the Hills at Mainstone. Renovated and meticulously maintained. Spacious kitchen with island and sliders to a private deck off the breakfast area, dining room leading to a dramatic two story living room with fireplace, first floor master and second large deck off living room. Second floor features two additional bedrooms plus sitting area and a full bathroom. Finished walk out lower level, two car garage with direct entry. Professionally landscaped, community clubhouse, swimming pool and two tennis courts. The Hills Community is surrounded by beautiful conservation land and trails. Close to major highways and shopping. Offers due, Monday May 2nd at 1PM.
Location
State MA
County Middlesex
Zoning PDD
Direction Route 30 to Mainstone Road to \"The Hills\". Left on Pickwick Way.
Rooms
Family Room Flooring - Wall to Wall Carpet, Slider
Primary Bedroom Level First
Dining Room Flooring - Wood
Kitchen Flooring - Wood, Balcony / Deck, Countertops - Stone/Granite/Solid, Kitchen Island, Exterior Access, Slider
Interior
Interior Features Slider, Wet bar, Bonus Room, Office
Heating Forced Air, Electric Baseboard, Natural Gas
Cooling Central Air
Flooring Wood, Tile, Carpet, Flooring - Wall to Wall Carpet
Fireplaces Number 1
Fireplaces Type Living Room
Appliance Range, Dishwasher, Disposal, Microwave, Refrigerator, Washer, Dryer
Laundry Flooring - Stone/Ceramic Tile, Main Level, First Floor, In Unit
Exterior
Exterior Feature Garden
Garage Spaces 2.0
Waterfront false
Roof Type Shingle
Parking Type Attached, Off Street
Total Parking Spaces 2
Garage Yes
Building
Story 3
Sewer Other
Water Public
Schools
Elementary Schools Wayland
Middle Schools Wayland
High Schools Wayland
Read Less
Bought with Duffy Berger Team • Compass
GET MORE INFORMATION




