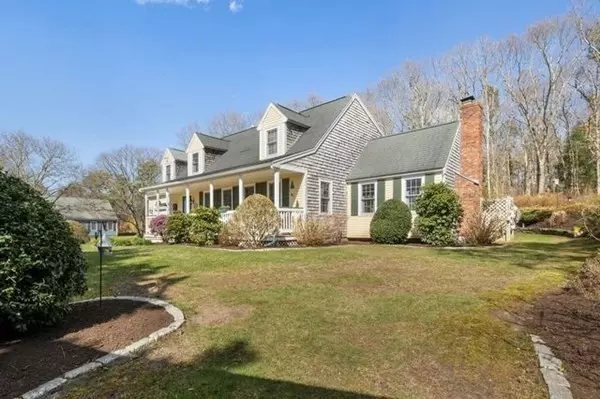For more information regarding the value of a property, please contact us for a free consultation.
46 Ennsbrook Dr Falmouth, MA 02536
Want to know what your home might be worth? Contact us for a FREE valuation!

Our team is ready to help you sell your home for the highest possible price ASAP
Key Details
Sold Price $750,000
Property Type Single Family Home
Sub Type Single Family Residence
Listing Status Sold
Purchase Type For Sale
Square Footage 1,939 sqft
Price per Sqft $386
Subdivision Bournes Pond Village
MLS Listing ID 72970800
Sold Date 06/21/22
Style Cape
Bedrooms 3
Full Baths 2
Half Baths 1
HOA Fees $11/ann
HOA Y/N true
Year Built 2000
Annual Tax Amount $3,115
Tax Year 2021
Lot Size 10,454 Sqft
Acres 0.24
Property Description
Pride of ownership is reflected in this 7 room 2.5 bath one owner Cape located on beautifully manicured corner lot in desirable Bournes Pond Village off Central St in East Falmouth.Located a mile from Menahaunt Beach on Nantucket Sound, the home includes central air, a sprinkler system, house alarm, 2 fireplaces and dock rights. A front farmers porch to enjoy morning coffee and a private rear deck for evening cocktails while enjoying surrounding perenial gardens in the backyard. Won't last!
Location
State MA
County Barnstable
Zoning Residentia
Direction Off Central St
Rooms
Family Room Flooring - Hardwood
Basement Full, Finished, Partially Finished, Bulkhead
Primary Bedroom Level Second
Kitchen Flooring - Vinyl, Dining Area, Country Kitchen
Interior
Interior Features Bonus Room, Internet Available - Broadband
Heating Forced Air, Natural Gas, Fireplace(s)
Cooling Central Air, Dual
Flooring Vinyl, Carpet, Hardwood
Fireplaces Number 2
Fireplaces Type Family Room
Appliance Range, Dishwasher, Refrigerator, Washer, Dryer, Gas Water Heater, Utility Connections for Gas Range, Utility Connections for Gas Oven, Utility Connections for Gas Dryer
Laundry Bathroom - Half, First Floor
Exterior
Exterior Feature Rain Gutters, Storage, Professional Landscaping, Sprinkler System, Garden, Outdoor Shower
Garage Spaces 1.0
Community Features Shopping, Golf, Conservation Area, House of Worship, Public School
Utilities Available for Gas Range, for Gas Oven, for Gas Dryer
Waterfront false
Waterfront Description Beach Front, Ocean, 1/2 to 1 Mile To Beach
Roof Type Shingle
Parking Type Attached, Off Street, Paved
Total Parking Spaces 6
Garage Yes
Building
Lot Description Corner Lot, Wooded, Gentle Sloping
Foundation Concrete Perimeter
Sewer Private Sewer
Water Public
Schools
Elementary Schools East Falmouth
Middle Schools Morse Pond
High Schools Falmouth
Others
Senior Community false
Acceptable Financing Contract
Listing Terms Contract
Read Less
Bought with Karen Sanft • Coldwell Banker Realty - Needham
GET MORE INFORMATION




