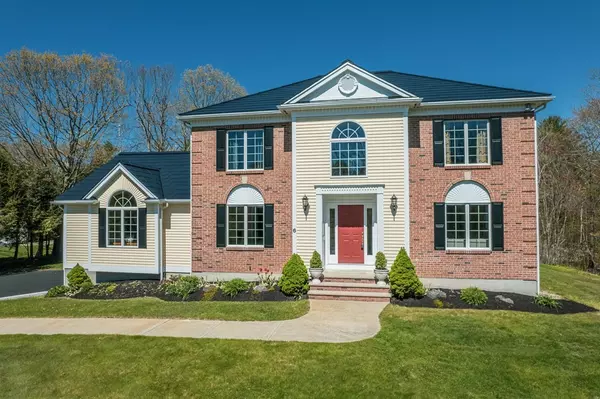For more information regarding the value of a property, please contact us for a free consultation.
6 Silas Meriam Way Middleton, MA 01949
Want to know what your home might be worth? Contact us for a FREE valuation!

Our team is ready to help you sell your home for the highest possible price ASAP
Key Details
Sold Price $1,225,000
Property Type Single Family Home
Sub Type Single Family Residence
Listing Status Sold
Purchase Type For Sale
Square Footage 2,694 sqft
Price per Sqft $454
MLS Listing ID 72980950
Sold Date 06/22/22
Style Colonial
Bedrooms 4
Full Baths 2
Half Baths 1
HOA Y/N false
Year Built 1995
Annual Tax Amount $8,499
Tax Year 2022
Lot Size 2.460 Acres
Acres 2.46
Property Description
WELCOME HOME! Fabulous 4 Bedroom Colonial located on a cul de sac in acclaimed school district. Amazing features throughout w/ almost no "energy costs" - 1st floor study/bedroom, bright spacious rooms, Tesla Solar Roof w/ 2 Powerwall batteries, energy efficient heat pump dryer. Be greeted by french doors to a spacious Dining Room w/ sitting area that is off Kitchen & convenient for dinner parties. Eat-In Kitchen w/ granite counters opens to huge, bright Great Room w/ wood burning fireplace & pellet stove. Primary Suite on 2nd floor w/ walk-in closet & bath. 2 bedrooms & full bath with laundry complete the second floor. Vacation all summer on your serene backyard w/ fenced, in-ground pool w/ patio. Perfect for relaxation & family fun! Moments from Boxford State Forest & Harold Parker hiking trails. Energy efficient home w/ Tesla integrated solar roof & two Tesla powerwalls for emergency backup. Visit the 1st open houses Saturday 5/14 1-3pm and Sunday 5/15 11am-1pm! BRING YOUR CHECKBOOK!
Location
State MA
County Essex
Zoning RA
Direction Laura Woodside Watkins Way to Silas Meriam Way
Rooms
Basement Full, Walk-Out Access, Unfinished
Primary Bedroom Level Second
Dining Room Flooring - Hardwood, French Doors
Kitchen Flooring - Hardwood, Dining Area, Countertops - Stone/Granite/Solid, Kitchen Island, Deck - Exterior, Exterior Access
Interior
Interior Features Entrance Foyer
Heating Forced Air, Oil
Cooling Central Air
Flooring Tile, Carpet, Hardwood, Flooring - Hardwood
Fireplaces Number 1
Fireplaces Type Living Room
Appliance Range, Dishwasher, Microwave, Refrigerator, Washer, Dryer, Utility Connections for Electric Range
Exterior
Exterior Feature Storage
Garage Spaces 2.0
Fence Fenced
Pool In Ground
Community Features Shopping, Park, Walk/Jog Trails, Conservation Area, Highway Access, Public School
Utilities Available for Electric Range
Waterfront false
Roof Type Solar Shingles
Parking Type Attached, Off Street
Total Parking Spaces 6
Garage Yes
Private Pool true
Building
Lot Description Cul-De-Sac, Sloped
Foundation Concrete Perimeter
Sewer Private Sewer
Water Private, Other
Schools
Elementary Schools Howe-Manning
Middle Schools Masconomet
High Schools Masconomet
Others
Senior Community false
Read Less
Bought with Nicholas Silvestri • Keller Williams Realty Evolution
GET MORE INFORMATION




