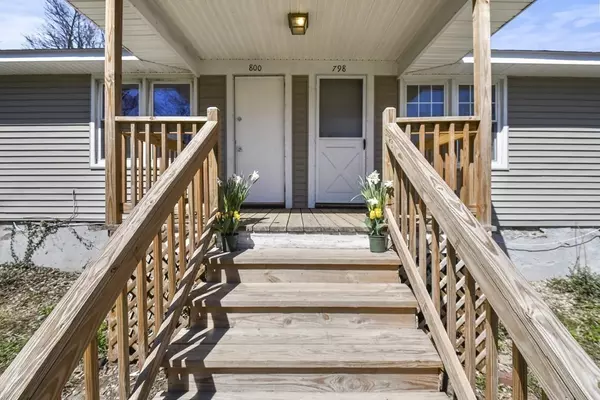For more information regarding the value of a property, please contact us for a free consultation.
798-802 West Street Lunenburg, MA 01462
Want to know what your home might be worth? Contact us for a FREE valuation!

Our team is ready to help you sell your home for the highest possible price ASAP
Key Details
Sold Price $498,000
Property Type Multi-Family
Sub Type 3 Family - 3 Units Side by Side
Listing Status Sold
Purchase Type For Sale
Square Footage 2,520 sqft
Price per Sqft $197
MLS Listing ID 72966228
Sold Date 06/22/22
Bedrooms 6
Full Baths 3
Year Built 1950
Annual Tax Amount $6,891
Tax Year 2022
Lot Size 0.330 Acres
Acres 0.33
Property Description
***HIGHEST AND BEST DUE BY 2PM ON TUESDAY 4/19*** This fabulous 3 family ranch presents a wonderful opportunity for investors and owner occupant buyers alike! Nestled on a lovely corner lot, each unit consists of a bright spacious living room, full eat-in kitchen with exterior back yard access, 2 bedrooms and a full bath. You will also find ample closets and cabinetry for all of your storage needs, separate utility meters, a young roof & new front and back porches. The attached 2-car tandem garage is a bonus to the existing plentiful parking and storage in the basement. One unit is ready to be delivered vacant and has been tastefully renovated with fresh paint, refinished hardwoods and new stainless appliances. Lovingly maintained by the same family for years, this home is ready to embrace its next chapter and new owners. You're going to adore the charming setting while being only minutes to highway access, shopping, dining and entertainment. Don't let this one pass you by!
Location
State MA
County Worcester
Zoning RA
Direction Route 2 to Route 13 to West Street
Rooms
Basement Partial, Walk-Out Access, Garage Access, Concrete, Unfinished
Interior
Interior Features Unit 1(Bathroom With Tub & Shower, Programmable Thermostat), Unit 2(Bathroom With Tub & Shower), Unit 3(Bathroom With Tub & Shower), Unit 1 Rooms(Living Room, Kitchen), Unit 2 Rooms(Living Room, Kitchen), Unit 3 Rooms(Living Room, Kitchen)
Heating Unit 1(Hot Water Baseboard, Gas), Unit 2(Hot Water Baseboard, Gas), Unit 3(Forced Air, Gas)
Cooling Unit 1(None), Unit 2(None), Unit 3(None)
Flooring Vinyl, Varies Per Unit, Hardwood, Wood Laminate, Unit 1(undefined), Unit 2(Hardwood Floors), Unit 3(Hardwood Floors)
Appliance Unit 1(Range, Refrigerator), Unit 2(Range, Dishwasher, Refrigerator), Unit 3(Range, Refrigerator), Gas Water Heater, Tank Water Heater
Laundry Unit 3 Laundry Room
Exterior
Garage Spaces 1.0
Fence Fenced
Community Features Public Transportation, Shopping, Pool, Tennis Court(s), Park, Walk/Jog Trails, Stable(s), Golf, Medical Facility, Laundromat, Bike Path, Conservation Area, Highway Access, Public School
Waterfront false
Roof Type Shingle, Other
Parking Type Off Street, Paved
Total Parking Spaces 5
Garage Yes
Building
Lot Description Corner Lot, Cleared, Gentle Sloping, Level
Story 3
Foundation Concrete Perimeter, Brick/Mortar
Sewer Private Sewer
Water Public
Read Less
Bought with Marlene Serrano • Dell Realty Inc.
GET MORE INFORMATION




