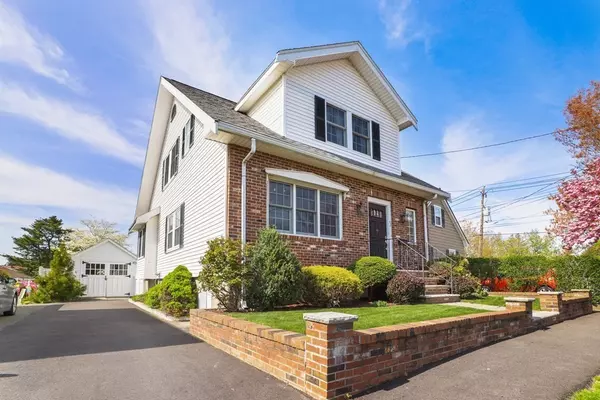For more information regarding the value of a property, please contact us for a free consultation.
42 Emerson Rd Milton, MA 02186
Want to know what your home might be worth? Contact us for a FREE valuation!

Our team is ready to help you sell your home for the highest possible price ASAP
Key Details
Sold Price $910,000
Property Type Single Family Home
Sub Type Single Family Residence
Listing Status Sold
Purchase Type For Sale
Square Footage 2,507 sqft
Price per Sqft $362
MLS Listing ID 72978768
Sold Date 06/22/22
Style Colonial
Bedrooms 3
Full Baths 1
Half Baths 1
Year Built 1935
Annual Tax Amount $8,451
Tax Year 2022
Lot Size 5,227 Sqft
Acres 0.12
Property Description
Pride of ownership is evident the minute you set your eyes upon this well cared for and updated East Milton home. Conveniently located just outside East Milton square on a tree lined street this 3 bed, 1.5 bath home, with partially finished basement and home office mixes modern day updates along with classic style and craftsmanship. Entertain guests while you cook for them in the thoughtfully designed and well appointed kitchen, which is open to the dining room and informal living area. The front living area features original wood trim and molding in addition to a wood-burning fireplace. All bedrooms are good size, have ample closet space and Central AC ensures you sleep well during those sweltering summer months. The attic meets all your storage needs and the detached garage could double as a home workshop. Outdoor space includes both a maintenance free composite deck, along with a brick patio, and the easy to maintain yard is fully fenced in, perfect for dogs and a bit of privacy.
Location
State MA
County Norfolk
Zoning RC
Direction Right off Granite Ave, about half mile on left before intersection.
Rooms
Basement Full, Partially Finished, Bulkhead
Primary Bedroom Level Second
Kitchen Flooring - Hardwood, Dining Area, Countertops - Stone/Granite/Solid, Breakfast Bar / Nook, Exterior Access, Recessed Lighting, Stainless Steel Appliances
Interior
Interior Features Entrance Foyer, Game Room, Exercise Room
Heating Baseboard, Steam, Natural Gas
Cooling None
Fireplaces Number 1
Appliance Oven, Disposal, Microwave, Freezer, ENERGY STAR Qualified Refrigerator, ENERGY STAR Qualified Dryer, ENERGY STAR Qualified Dishwasher, ENERGY STAR Qualified Washer, Range Hood, Cooktop
Exterior
Garage Spaces 1.0
Community Features Public Transportation, Shopping, Park, Walk/Jog Trails, Golf, Medical Facility, Highway Access, Private School
Waterfront false
Roof Type Shingle
Parking Type Detached, Workshop in Garage, Paved Drive, Off Street
Total Parking Spaces 3
Garage Yes
Building
Foundation Concrete Perimeter
Sewer Public Sewer
Water Public
Others
Senior Community false
Read Less
Bought with Mikel Defrancesco • William Raveis R.E. & Home Services
GET MORE INFORMATION




