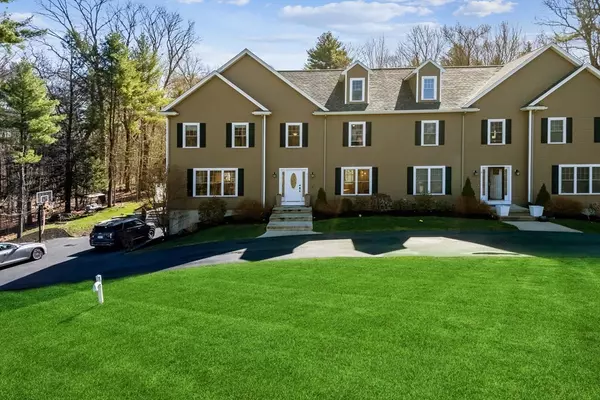For more information regarding the value of a property, please contact us for a free consultation.
1 Mitchell Ln #1 Middleton, MA 01949
Want to know what your home might be worth? Contact us for a FREE valuation!

Our team is ready to help you sell your home for the highest possible price ASAP
Key Details
Sold Price $805,000
Property Type Condo
Sub Type Condominium
Listing Status Sold
Purchase Type For Sale
Square Footage 2,309 sqft
Price per Sqft $348
MLS Listing ID 72971400
Sold Date 06/21/22
Bedrooms 3
Full Baths 2
Half Baths 1
HOA Fees $500/mo
HOA Y/N true
Year Built 2012
Annual Tax Amount $7,678
Tax Year 2022
Property Description
Introducing 1 Mitchell Ln, Middleton, MA. Priced like a Condo (2 unit assoc); Feels like a Single Family. Side by side, Duplex styled Condo accessed from a Private Way. Open concept, 7 rm/3 bdr/ 2.5 bath home in wonderful condition. 2309 +-sq ft w huge fenced back yard, 2 car attached gar plus additional pkg. Attractive retaining walls, private deck & patio w/ 2 yr old/4 person hot tub. Professionally landscaped, under ground sprinklers. Private location. If you seek an abundance of natural light, a 16x19 liv rm w/ fire pl, 12x30 fam rm, granite/ss kitch (leads to deck & yard) w/ an Island/breakfast bar & generous sized pantry closet. Be ready to be impressed. Full walk up attic (1225 sq ft), used as an artist studio (sep. elec panel/ 5 outlets) & heat, easy to finish. Bsmnt is studded & plumbed for a bathroom, used as an exercise rm. Up to 2 pets OK if insurable breed in master insurance policy.
Location
State MA
County Essex
Zoning R1B
Direction Rte 62 to East Street, 1st right onto Mitchell Lane. (Sign says Private Way). Drive up to house.
Rooms
Family Room Flooring - Hardwood, Window(s) - Picture, Cable Hookup, High Speed Internet Hookup, Open Floorplan
Primary Bedroom Level Second
Dining Room Flooring - Hardwood, Window(s) - Picture, Deck - Exterior, Exterior Access, Open Floorplan, Recessed Lighting, Slider, Lighting - Overhead
Kitchen Closet, Flooring - Hardwood, Countertops - Stone/Granite/Solid, Countertops - Upgraded, Breakfast Bar / Nook, Cabinets - Upgraded, Open Floorplan, Recessed Lighting, Stainless Steel Appliances
Interior
Interior Features Exercise Room, Central Vacuum, Sauna/Steam/Hot Tub
Heating Forced Air, Propane
Cooling Central Air, Unit Control
Flooring Tile, Carpet, Hardwood
Fireplaces Number 1
Fireplaces Type Living Room
Appliance Range, Dishwasher, Microwave, Refrigerator, Washer, Dryer, Vacuum System, Propane Water Heater, Tank Water Heater, Plumbed For Ice Maker, Utility Connections for Electric Range, Utility Connections for Electric Dryer
Laundry Flooring - Hardwood, Second Floor, In Unit
Exterior
Exterior Feature Garden, Rain Gutters, Sprinkler System, Stone Wall
Garage Spaces 2.0
Fence Fenced
Community Features Shopping, Walk/Jog Trails, Golf, Medical Facility, Bike Path, Conservation Area, Highway Access, House of Worship, Private School, Public School, T-Station, University
Utilities Available for Electric Range, for Electric Dryer, Icemaker Connection
Waterfront false
Roof Type Shingle
Parking Type Attached, Under, Garage Door Opener, Deeded, Garage Faces Side, Off Street, Common, Guest, Driveway, Paved
Total Parking Spaces 4
Garage Yes
Building
Story 4
Sewer Inspection Required for Sale, Private Sewer
Water Public, Individual Meter
Schools
Elementary Schools Fm-Pk3, Hm 4-6
Middle Schools Masconomet
High Schools Masconomet
Others
Pets Allowed Yes w/ Restrictions
Acceptable Financing Other (See Remarks)
Listing Terms Other (See Remarks)
Read Less
Bought with Virginia Stevens • Churchill Properties
GET MORE INFORMATION




