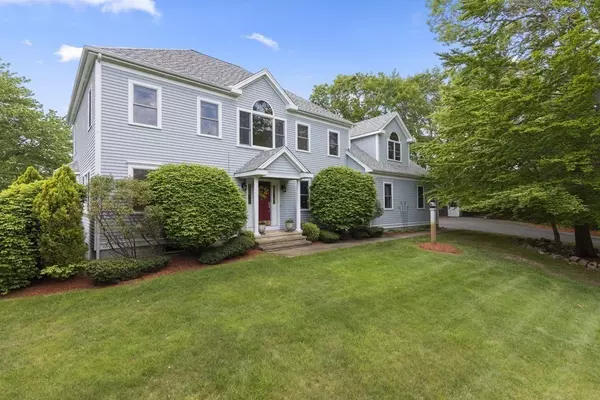For more information regarding the value of a property, please contact us for a free consultation.
83 Buffum Rd Hanover, MA 02339
Want to know what your home might be worth? Contact us for a FREE valuation!

Our team is ready to help you sell your home for the highest possible price ASAP
Key Details
Sold Price $960,000
Property Type Single Family Home
Sub Type Single Family Residence
Listing Status Sold
Purchase Type For Sale
Square Footage 3,251 sqft
Price per Sqft $295
MLS Listing ID 72968655
Sold Date 06/17/22
Style Colonial
Bedrooms 4
Full Baths 3
Half Baths 1
Year Built 1995
Annual Tax Amount $11,490
Tax Year 2019
Lot Size 0.710 Acres
Acres 0.71
Property Description
OPEN HOUSE CANCELED. Highly coveted Hanover neighborhood hosts this custom built center entrance colonial. Original owners custom built this home with quality materials. This home sits on a spacious corner lot set up off the street for privacy. The first floor offers a spacious layout, with a large great room, cathedral ceilings, skylights and a beautiful floor to ceiling stone fireplace. The deck sits directly off the great room; perfect for entertaining. The spacious eat-in kitchen with center island and another large deck for dining al fresco. Radiant heat runs under the kitchen and office. The formal dining room and living room round out the first floor. This spacious home offers 4 bedrooms, 3.5 baths. The master suite offers two walk-in closets, office space and a large ensuite with a washer and dryer. No need to walk to the basement for the laundry. Full walk up attic is great for storage. The partially finished, full basement is equipped with a half bath.
Location
State MA
County Plymouth
Zoning 999999999
Direction Google Maps
Rooms
Family Room Bathroom - Full
Basement Full, Partially Finished, Interior Entry, Bulkhead, Concrete
Primary Bedroom Level Second
Interior
Interior Features Dining Area, Bathroom - Half, Home Office, Foyer, Bathroom
Heating Baseboard, Radiant, Oil
Cooling Central Air
Flooring Wood, Tile, Carpet, Concrete
Fireplaces Number 1
Fireplaces Type Family Room
Appliance Range, Dishwasher, Microwave, Refrigerator, Freezer, Washer, Dryer, Electric Water Heater, Utility Connections for Electric Range, Utility Connections for Electric Oven, Utility Connections for Electric Dryer
Laundry Second Floor
Exterior
Exterior Feature Rain Gutters, Professional Landscaping, Sprinkler System
Garage Spaces 2.0
Community Features Shopping, Walk/Jog Trails, Bike Path, Highway Access, House of Worship, Public School
Utilities Available for Electric Range, for Electric Oven, for Electric Dryer
Waterfront false
Roof Type Shingle
Parking Type Attached, Garage Door Opener, Insulated, Paved Drive, Off Street, Paved
Total Parking Spaces 6
Garage Yes
Building
Lot Description Corner Lot, Gentle Sloping
Foundation Concrete Perimeter
Sewer Inspection Required for Sale
Water Public
Others
Acceptable Financing Contract
Listing Terms Contract
Read Less
Bought with Michelle Larnard • Michelle Larnard Real Estate Group LLC
GET MORE INFORMATION




