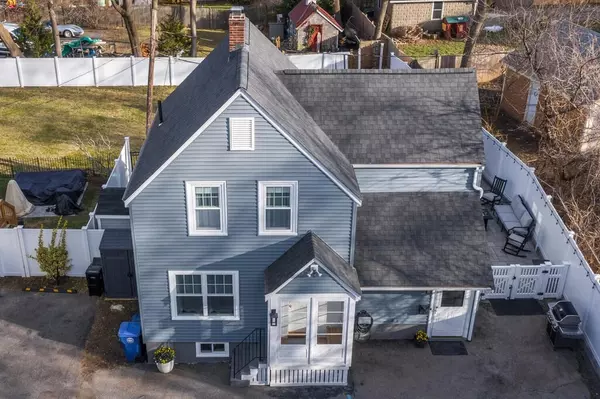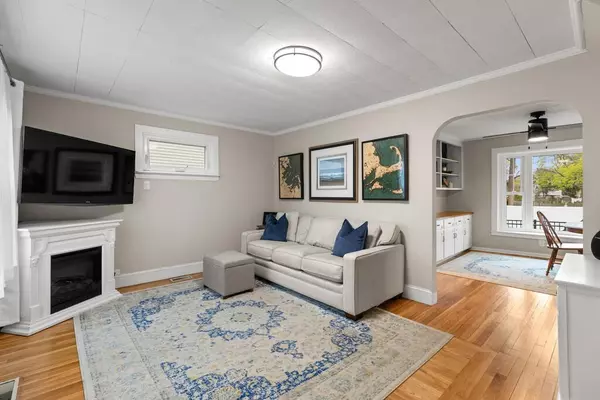For more information regarding the value of a property, please contact us for a free consultation.
99C Thacher St Milton, MA 02186
Want to know what your home might be worth? Contact us for a FREE valuation!

Our team is ready to help you sell your home for the highest possible price ASAP
Key Details
Sold Price $695,000
Property Type Single Family Home
Sub Type Single Family Residence
Listing Status Sold
Purchase Type For Sale
Square Footage 1,493 sqft
Price per Sqft $465
MLS Listing ID 72972221
Sold Date 06/15/22
Style Colonial
Bedrooms 3
Full Baths 1
Half Baths 1
Year Built 1890
Annual Tax Amount $4,073
Tax Year 2022
Lot Size 2,178 Sqft
Acres 0.05
Property Description
Soak up this classic New England charm as you stroll down the lane to 99C. Elegantly greeted by this free standing low maintenance single family home. The open concept living area showcases high ceilings, hardwood floors, custom built-ins and large windows offering an abundance of natural light. Mud room offers easy access to the outdoor retreat with a newly laid patio and a perfect size fenced in backyard. Lower level has 7' ceilings and room for a 65 inch flat screen. Updated roof, new hvac system with central air, replacement windows throughout, blown in insulation and tidy electrical box means all the heavy lifting is done. For those looking for an active location, enjoy the amenities of Kelly Field - an 11 acre town park and the Neponset Bike Path. This highly sought after location is also minutes to Milton's Trolley line which quickly connects to the red line, ideal for commuters. Come see the beauty of no shared walls or pet restrictions, allowing you to enjoy your own space!!
Location
State MA
County Norfolk
Zoning RC
Direction Across from St. Mary's Road
Rooms
Family Room Flooring - Vinyl
Basement Full, Partially Finished
Primary Bedroom Level Second
Dining Room Flooring - Hardwood, Window(s) - Bay/Bow/Box
Kitchen Flooring - Vinyl
Interior
Interior Features Mud Room
Heating Forced Air
Cooling Central Air
Flooring Flooring - Vinyl
Laundry First Floor
Exterior
Fence Fenced/Enclosed, Fenced
Community Features Public Transportation, Tennis Court(s), Park, Walk/Jog Trails, Medical Facility, Bike Path, Conservation Area, Highway Access, Public School, T-Station
Waterfront false
Roof Type Shingle
Parking Type Paved Drive, Off Street
Total Parking Spaces 2
Garage No
Building
Lot Description Easements, Level
Foundation Stone
Sewer Public Sewer
Water Public
Read Less
Bought with Cahill+Co. Team • William Raveis R.E. & Home Services
GET MORE INFORMATION




