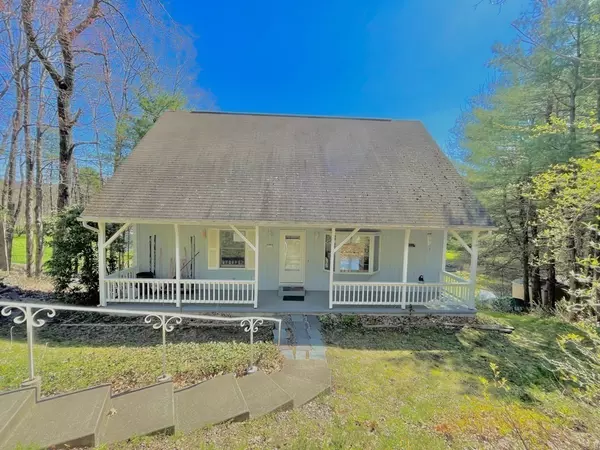For more information regarding the value of a property, please contact us for a free consultation.
362 Stebbins Street Belchertown, MA 01007
Want to know what your home might be worth? Contact us for a FREE valuation!

Our team is ready to help you sell your home for the highest possible price ASAP
Key Details
Sold Price $370,000
Property Type Single Family Home
Sub Type Single Family Residence
Listing Status Sold
Purchase Type For Sale
Square Footage 1,560 sqft
Price per Sqft $237
MLS Listing ID 72974654
Sold Date 06/17/22
Style Cape
Bedrooms 3
Full Baths 2
HOA Y/N false
Year Built 1992
Annual Tax Amount $4,407
Tax Year 2022
Lot Size 2.310 Acres
Acres 2.31
Property Description
Slow down and don't let this hidden gem pass you by! Sitting privately on 2.31 acres, this quiet Cape overlooks the backyard of your dreams - sunshine and all. The property graciously abuts 23.15 acres of Kestrel Land Trust conservation land in which the seller has politely utilized for cross country skiing and trekking for many years. Back inside you will see 3 generously sized bedrooms, 2 full bathrooms, and seemingly endless storage for all of your belongings. The bright kitchen homes crisp Quartz counter tops complimented by a Subway-Style backsplash. With laundry hook-ups conveniently located on the main living level, this home provides every day easy-living and plenty of space to accompany it. Downstairs offers a finished, walk-out basement with a cozy Vermont Casting Wood Stove and a clean workshop of your choice. Schedule your private showing today before this gem is off the market!
Location
State MA
County Hampshire
Zoning RES
Direction Bay Rd to Stebbins St
Rooms
Basement Full, Finished, Partially Finished, Walk-Out Access, Interior Entry
Primary Bedroom Level First
Dining Room Flooring - Vinyl, Window(s) - Bay/Bow/Box
Kitchen Flooring - Laminate, Countertops - Stone/Granite/Solid, Recessed Lighting, Gas Stove
Interior
Interior Features Bonus Room, Internet Available - Unknown
Heating Forced Air, Natural Gas, Wood, Wood Stove
Cooling None, Whole House Fan
Flooring Carpet, Laminate, Wood Laminate, Flooring - Wall to Wall Carpet, Flooring - Vinyl
Fireplaces Number 1
Fireplaces Type Living Room, Wood / Coal / Pellet Stove
Appliance Range, Dishwasher, Refrigerator, Range Hood, Utility Connections for Gas Range, Utility Connections for Electric Dryer
Laundry Main Level, First Floor, Washer Hookup
Exterior
Exterior Feature Storage, Professional Landscaping, Garden
Community Features Public Transportation, Shopping, Walk/Jog Trails, Conservation Area, Private School, Public School
Utilities Available for Gas Range, for Electric Dryer, Washer Hookup
Waterfront false
Waterfront Description Beach Front, Lake/Pond, 1 to 2 Mile To Beach, Beach Ownership(Public)
View Y/N Yes
View Scenic View(s)
Roof Type Shingle
Parking Type Off Street
Total Parking Spaces 4
Garage No
Building
Lot Description Wooded, Cleared, Gentle Sloping, Level
Foundation Concrete Perimeter
Sewer Private Sewer
Water Private
Others
Acceptable Financing Contract
Listing Terms Contract
Read Less
Bought with The Borg Sage Team • Delap Real Estate LLC
GET MORE INFORMATION




