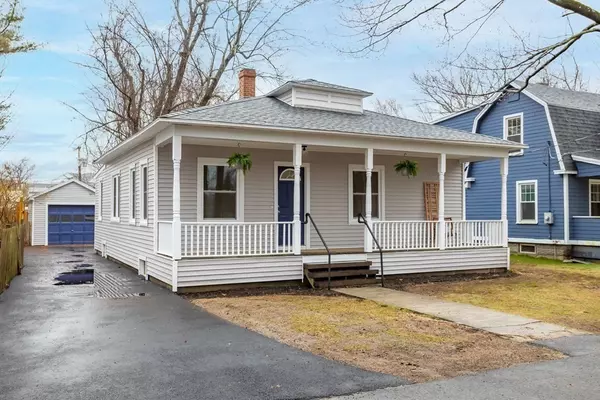For more information regarding the value of a property, please contact us for a free consultation.
37 Wallis Park Lunenburg, MA 01462
Want to know what your home might be worth? Contact us for a FREE valuation!

Our team is ready to help you sell your home for the highest possible price ASAP
Key Details
Sold Price $350,000
Property Type Single Family Home
Sub Type Single Family Residence
Listing Status Sold
Purchase Type For Sale
Square Footage 995 sqft
Price per Sqft $351
MLS Listing ID 72966761
Sold Date 06/16/22
Style Ranch, Bungalow
Bedrooms 2
Full Baths 1
HOA Y/N false
Year Built 1900
Annual Tax Amount $2,719
Tax Year 2022
Lot Size 5,227 Sqft
Acres 0.12
Property Description
Charming professionally renovated one level living! NEW Roof, Vinyl Siding, Windows, Slider, Eat-In Kitchen, Bath, Ceilings and Driveway!! UPDATED electrical, plumbing, heating system, paint throughout, and beautiful refinished hardwood floors, front porch and deck. This sweet home has been lovingly restored by licensed professionals with the new homeowners in mind. Insulated windows, a programmable NEST thermostat, low-flow toilet, and various Energy Star rated kitchen appliances are a few of the energy saving features. GAS HEAT, TOWN WATER/SEWER, one car garage with additional storage, cute yard, and inviting front porch and side deck complete this home! Located conveniently just approx 2 1/2 miles to the Commuter Rail, Routes 2, and nearby 2A, 13, and just about 10 miles to the New Hampshire border. Minutes to nearby shopping plazas, restaurants, coffee shops, gardening centers, etc. Come explore your new home!
Location
State MA
County Worcester
Zoning RA
Direction Electric Ave to Whalom Rd to Wallis Park.
Rooms
Family Room Ceiling Fan(s), Closet/Cabinets - Custom Built, Flooring - Hardwood, Cable Hookup, Open Floorplan, Remodeled, Lighting - Overhead
Basement Partial, Crawl Space, Sump Pump, Concrete
Primary Bedroom Level Main
Kitchen Flooring - Vinyl, Dining Area, Deck - Exterior, Exterior Access, Open Floorplan, Recessed Lighting, Remodeled, Slider, Stainless Steel Appliances, Lighting - Overhead
Interior
Interior Features Internet Available - Unknown
Heating Baseboard, Natural Gas
Cooling None
Flooring Wood, Vinyl, Hardwood
Appliance Range, Microwave, ENERGY STAR Qualified Refrigerator, ENERGY STAR Qualified Dishwasher, Electric Water Heater, Tank Water Heater, Utility Connections for Electric Range, Utility Connections for Electric Dryer
Laundry First Floor
Exterior
Garage Spaces 1.0
Fence Fenced/Enclosed
Community Features Public Transportation, Shopping, Park, Golf, Medical Facility, Laundromat, Highway Access, House of Worship, Public School, T-Station
Utilities Available for Electric Range, for Electric Dryer
Waterfront false
Roof Type Shingle
Parking Type Detached, Storage, Workshop in Garage, Garage Faces Side, Paved Drive, Off Street, Driveway, Paved
Total Parking Spaces 3
Garage Yes
Building
Lot Description Cleared, Level
Foundation Block
Sewer Public Sewer
Water Public
Schools
Elementary Schools Lunenburg
Middle Schools Lunenburg
High Schools Lunenburg
Others
Senior Community false
Read Less
Bought with David Cohen • Chinatti Realty Group, Inc.
GET MORE INFORMATION




