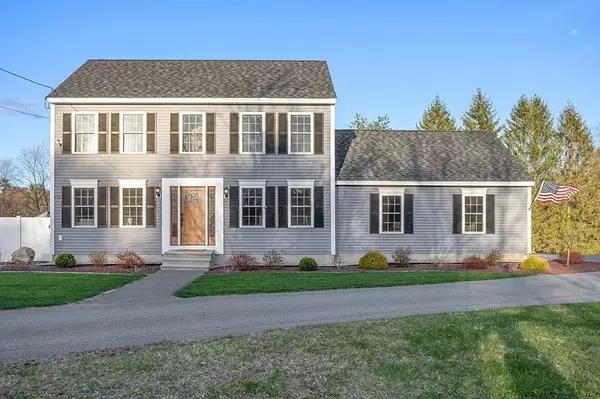For more information regarding the value of a property, please contact us for a free consultation.
712 Massachusetts Ave Lunenburg, MA 01462
Want to know what your home might be worth? Contact us for a FREE valuation!

Our team is ready to help you sell your home for the highest possible price ASAP
Key Details
Sold Price $615,000
Property Type Single Family Home
Sub Type Single Family Residence
Listing Status Sold
Purchase Type For Sale
Square Footage 2,004 sqft
Price per Sqft $306
MLS Listing ID 72972940
Sold Date 06/15/22
Style Colonial
Bedrooms 3
Full Baths 2
Half Baths 1
HOA Y/N false
Year Built 2014
Annual Tax Amount $5,906
Tax Year 2022
Lot Size 1.840 Acres
Acres 1.84
Property Description
STUNNING young Colonial has all the features and custom design of an urban farmhouse. Set on almost 2 acres, this home offers a professionally landscaped setting for entertaining as well as plenty of yard space. From the fireplaced living room to the well-appointed kitchen with granite, stainless steel appliances and peninsula, this is a space designed for gathering. The dining area is open to the kitchen and offers slider access to a deck. First floor office has custom desk built-ins. Master bedroom with en suite and walk-in closet. Two additional bedrooms and full bath complete the second floor. The lower level is finished with a family room, fireplace and built-ins. Pride of ownership and meticulous attention to detail places this home in a class of its own!
Location
State MA
County Worcester
Zoning LB
Direction Off Massachusetts Ave
Rooms
Family Room Closet, Flooring - Laminate, Cable Hookup, Exterior Access, Recessed Lighting
Basement Full, Finished, Interior Entry, Concrete
Primary Bedroom Level Second
Dining Room Flooring - Hardwood, Exterior Access, Open Floorplan, Slider
Kitchen Closet/Cabinets - Custom Built, Flooring - Hardwood, Dining Area, Countertops - Stone/Granite/Solid, Breakfast Bar / Nook, Cabinets - Upgraded, Deck - Exterior, Exterior Access, Open Floorplan, Recessed Lighting, Gas Stove
Interior
Interior Features Cabinets - Upgraded, Crown Molding, Office
Heating Forced Air, Propane
Cooling Central Air, Dual, Ductless
Flooring Tile, Hardwood, Flooring - Hardwood
Fireplaces Number 2
Fireplaces Type Family Room, Living Room
Appliance Range, Dishwasher, Microwave, Refrigerator, Washer, Dryer, Propane Water Heater, Plumbed For Ice Maker, Utility Connections for Gas Range, Utility Connections for Gas Oven, Utility Connections for Electric Dryer
Laundry Electric Dryer Hookup, Washer Hookup, First Floor
Exterior
Exterior Feature Storage
Garage Spaces 2.0
Fence Fenced/Enclosed
Utilities Available for Gas Range, for Gas Oven, for Electric Dryer, Washer Hookup, Icemaker Connection
Waterfront false
Roof Type Shingle
Parking Type Attached, Garage Door Opener, Workshop in Garage, Paved Drive, Off Street
Total Parking Spaces 8
Garage Yes
Building
Lot Description Level
Foundation Concrete Perimeter
Sewer Public Sewer
Water Public
Schools
Elementary Schools Turkey Hill
Middle Schools Lhms
High Schools Lhms
Read Less
Bought with Mubaraka Jafferji • Cedar Wood Realty Group
GET MORE INFORMATION




