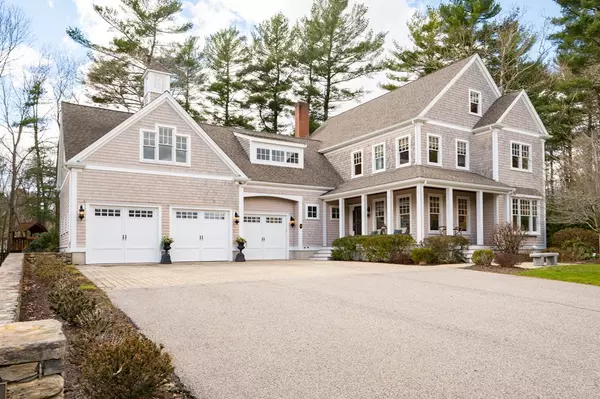For more information regarding the value of a property, please contact us for a free consultation.
19 Saddle Ln Hanover, MA 02339
Want to know what your home might be worth? Contact us for a FREE valuation!

Our team is ready to help you sell your home for the highest possible price ASAP
Key Details
Sold Price $1,525,000
Property Type Single Family Home
Sub Type Single Family Residence
Listing Status Sold
Purchase Type For Sale
Square Footage 4,811 sqft
Price per Sqft $316
MLS Listing ID 72959571
Sold Date 06/13/22
Style Colonial
Bedrooms 5
Full Baths 3
Half Baths 1
HOA Fees $50/ann
HOA Y/N true
Year Built 2004
Annual Tax Amount $16,600
Tax Year 2022
Lot Size 2.020 Acres
Acres 2.02
Property Description
This elegantly built Colonial by Bob Falconi sits on a tree-lined street in the desirable Hanover, MA. Luxury and comfort can be found in every detail and design of this home. Upon entrance, you are warmly greeted by a beautiful staircase and a bright and open floor plan. The stunning chef's kitchen has an abundance of natural light, granite counters, oversized island, stove with pot filler, butler's pantry, and opens to the welcoming fireside family room. Upstairs there are 4 oversized bedrooms and a laundry room. The primary suite offers a sitting room, study, a generously sized walk-in closet/dressing room, and impresses with a lavish master bath with a Whirlpool soaking tub. Need more space, head upstairs to the third floor where you’ll find a bonus room/fifth bedroom that provides additional flexibility. Features include bathroom radiant floors, water purification, irrigation, professional landscaping, heated garage, and a security system.
Location
State MA
County Plymouth
Zoning NA
Direction Cul De Sac off Broadway, near Rte 53
Interior
Interior Features Central Vacuum
Heating Forced Air, Radiant, Oil
Cooling Central Air
Fireplaces Number 1
Appliance Range, Oven, Dishwasher, Microwave, Refrigerator, Vacuum System, Tank Water Heaterless
Exterior
Exterior Feature Professional Landscaping, Sprinkler System
Garage Spaces 3.0
Fence Fenced, Invisible
Community Features Public Transportation, Shopping, Walk/Jog Trails, Stable(s), Public School
Waterfront false
Parking Type Attached, Heated Garage, Garage Faces Side, Paved Drive, Off Street, Paved
Total Parking Spaces 6
Garage Yes
Building
Lot Description Wooded
Foundation Concrete Perimeter
Sewer Private Sewer
Water Public
Schools
Elementary Schools Center
Middle Schools Hanover Middle
High Schools Hanover High
Read Less
Bought with Darin Thompson • Stuart St James, Inc.
GET MORE INFORMATION




