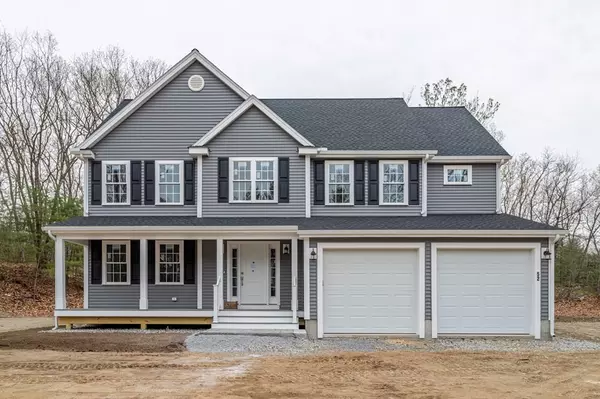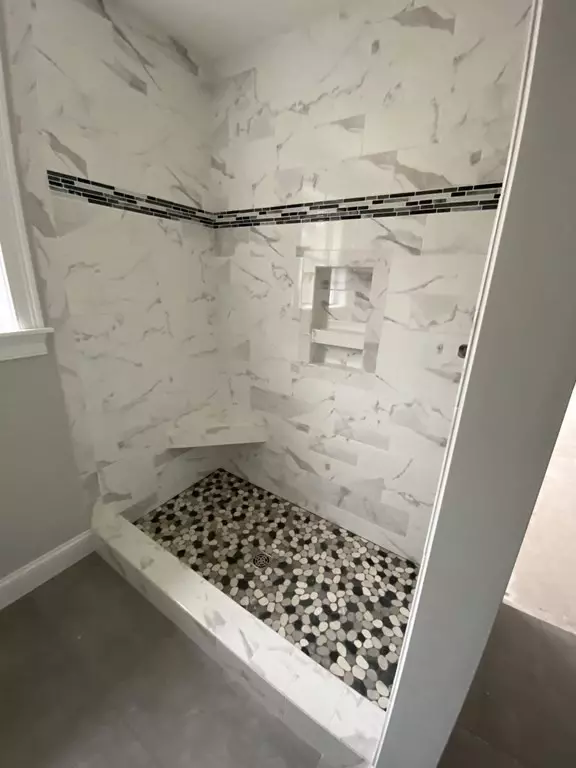For more information regarding the value of a property, please contact us for a free consultation.
52 Catacunemaug Rd Shirley, MA 01464
Want to know what your home might be worth? Contact us for a FREE valuation!

Our team is ready to help you sell your home for the highest possible price ASAP
Key Details
Sold Price $749,000
Property Type Single Family Home
Sub Type Single Family Residence
Listing Status Sold
Purchase Type For Sale
Square Footage 2,341 sqft
Price per Sqft $319
MLS Listing ID 72976180
Sold Date 06/08/22
Style Colonial
Bedrooms 4
Full Baths 2
Half Baths 1
HOA Y/N false
Year Built 2022
Annual Tax Amount $2,029
Tax Year 2022
Lot Size 0.770 Acres
Acres 0.77
Property Description
Custom designed new construction home located on a one acre lot in Shirley. Close to RT2 for easy commute. 9 rooms, 4 bedrooms, 2 1/2 bathrooms, family room, formal dining room, 2nd floor laundry, Main bedroom suite with large walk-in closet.Attached 2 car garage. House offers an open floor plan with hardwood floors throughout downstairs. Granite counter tops in all bathrooms and kitchen. Home has central air, heat, town water, private sewer and LP gas and comes with a one year builder warranty.Many upgrades to interior and exterior of the home including a beautiful farmers porch to sit and enjoy the views.
Location
State MA
County Middlesex
Zoning R3
Direction use GPS
Rooms
Family Room Flooring - Hardwood
Basement Full, Bulkhead, Concrete
Primary Bedroom Level Second
Dining Room Flooring - Hardwood, Chair Rail, Wainscoting, Crown Molding
Kitchen Flooring - Hardwood, Countertops - Stone/Granite/Solid, Kitchen Island, Cabinets - Upgraded, Recessed Lighting, Slider, Lighting - Pendant
Interior
Heating Central, Forced Air, Propane
Cooling Central Air
Flooring Tile, Carpet, Hardwood
Fireplaces Number 1
Fireplaces Type Family Room
Appliance Range, Dishwasher, Microwave, Electric Water Heater, Plumbed For Ice Maker, Utility Connections for Gas Range, Utility Connections for Electric Dryer
Laundry Flooring - Hardwood, Second Floor, Washer Hookup
Exterior
Garage Spaces 2.0
Community Features Public Transportation, Pool, Walk/Jog Trails, Conservation Area, Highway Access, Public School
Utilities Available for Gas Range, for Electric Dryer, Washer Hookup, Icemaker Connection
Waterfront false
Roof Type Shingle
Parking Type Attached, Paved Drive, Off Street
Total Parking Spaces 10
Garage Yes
Building
Foundation Concrete Perimeter
Sewer Private Sewer
Water Public
Schools
Elementary Schools Lura White
Middle Schools Asrsd
High Schools Asrsd
Others
Senior Community false
Read Less
Bought with Joanne Tassoni • East Key Realty
GET MORE INFORMATION




