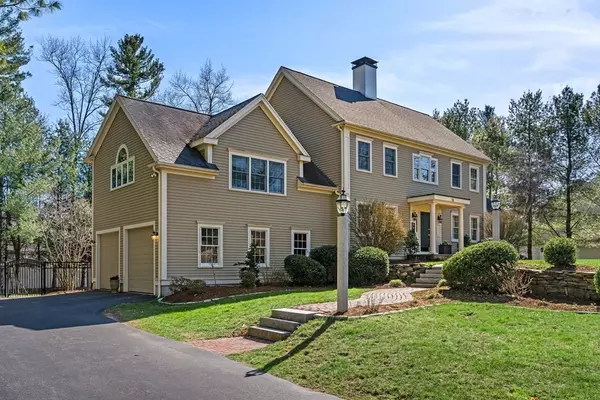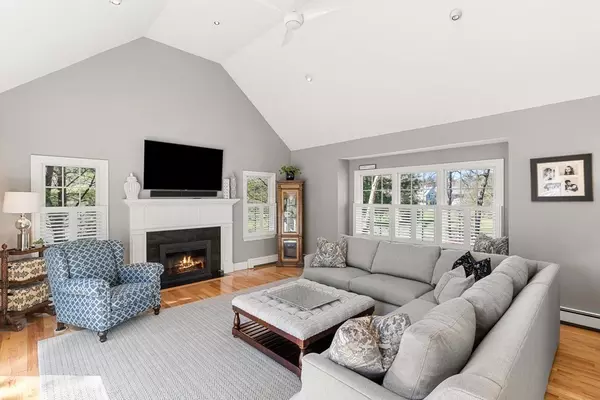For more information regarding the value of a property, please contact us for a free consultation.
76 Paul Rd Hanover, MA 02339
Want to know what your home might be worth? Contact us for a FREE valuation!

Our team is ready to help you sell your home for the highest possible price ASAP
Key Details
Sold Price $1,280,000
Property Type Single Family Home
Sub Type Single Family Residence
Listing Status Sold
Purchase Type For Sale
Square Footage 4,000 sqft
Price per Sqft $320
Subdivision Setterland Farms
MLS Listing ID 72966110
Sold Date 06/09/22
Style Colonial
Bedrooms 4
Full Baths 3
Half Baths 1
HOA Y/N false
Year Built 2000
Annual Tax Amount $12,769
Tax Year 2022
Lot Size 0.690 Acres
Acres 0.69
Property Description
***OPEN HOUSES CANCELLED. OFFER ACCEPTED*** Introducing 76 Paul Rd, a Setterland Farms Gem Situated on A Quiet Tree Lined Street in Highly Sought After North Hanover. Built in 2000, this 4,000 sq ft Colonial Offers Soaring Ceilings, an Expansive Primary Suite, and the Back Yard of Your Summer Dreams. Recent Improvements Include the Air Conditioning System (2020), Oversized Rear Deck (2020) Complete with Rain Roof Offering Shelter to a Seating Area Below, Poolside to a Salt Water Oasis. Relax by the Firepit (2020) or take a Walk Down the Adjacent Footpath to Nearby Stone Meadow. Reimagined and Recarpeted (2022) Kids Hangout in Basement. Be a Part of All that Hanover Has to Offer from Great Public Schools to the Redeveloped Hanover Crossing.
Location
State MA
County Plymouth
Area North Hanover
Zoning RES
Direction Main St to Paul Rd
Rooms
Family Room Vaulted Ceiling(s), Flooring - Hardwood, Balcony / Deck, French Doors
Basement Full, Finished
Primary Bedroom Level Second
Dining Room Flooring - Hardwood
Kitchen Flooring - Hardwood, Dining Area, Balcony / Deck, Countertops - Stone/Granite/Solid
Interior
Interior Features Bathroom - Full, Play Room, Wired for Sound
Heating Baseboard, Natural Gas
Cooling Central Air
Flooring Wood, Flooring - Wall to Wall Carpet
Fireplaces Number 1
Appliance Gas Water Heater
Laundry First Floor
Exterior
Exterior Feature Rain Gutters
Garage Spaces 2.0
Pool In Ground
Community Features Public Transportation, Shopping, Pool, Tennis Court(s), Park, Walk/Jog Trails, Golf, Medical Facility, Laundromat, Bike Path, Conservation Area, Highway Access, House of Worship, Private School
Waterfront false
Roof Type Shingle
Parking Type Attached, Under, Garage Door Opener, Paved Drive, Off Street, Tandem
Total Parking Spaces 8
Garage Yes
Private Pool true
Building
Lot Description Easements, Level
Foundation Concrete Perimeter
Sewer Private Sewer
Water Public
Schools
Elementary Schools Center
Middle Schools Hanover Middle
High Schools Hanover High
Read Less
Bought with Richard DeLuca • Gold Key Realty LLC
GET MORE INFORMATION




