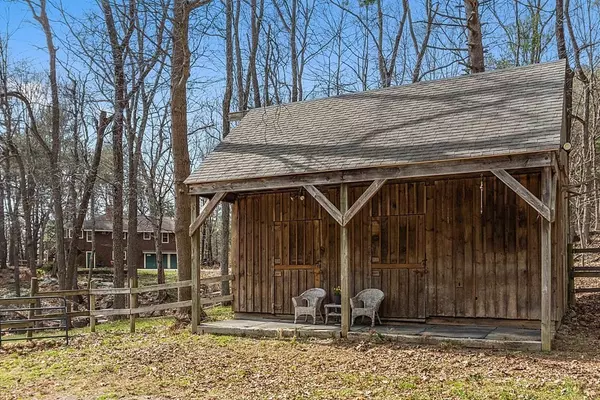For more information regarding the value of a property, please contact us for a free consultation.
89 Sampson Rd Bolton, MA 01740
Want to know what your home might be worth? Contact us for a FREE valuation!

Our team is ready to help you sell your home for the highest possible price ASAP
Key Details
Sold Price $700,000
Property Type Single Family Home
Sub Type Single Family Residence
Listing Status Sold
Purchase Type For Sale
Square Footage 1,900 sqft
Price per Sqft $368
MLS Listing ID 72970629
Sold Date 06/09/22
Style Contemporary, Raised Ranch
Bedrooms 3
Full Baths 3
Year Built 1969
Annual Tax Amount $9,015
Tax Year 2022
Lot Size 4.640 Acres
Acres 4.64
Property Description
Come visit & have your breath taken away by this unique & rare property set well back on one of Bolton’s prettiest country roads. This property is perfect for those seeking privacy, an equestrian property, or homesteaders looking for land & barn while being 45 minutes to Boston. The 2015 kitchen features maple Shaker style cabinets, granite counters, SS appliances & a sun-drenched turret style breakfast nook that will capture your heart. The living room connects to a beautiful wrap around deck for relaxing. The entertainment space boasts built-ins, brick fireplace, recessed lighting and is wired for surround sound. This 3-bedroom home boasts a master suite w/ full bath granite countertops, walk in closet, & a beautiful view overlooking acres of pasture. The lower level includes a sprawling family room w/ an updated full 3rd bathroom, wood stove & easy access to the garage. Utility room includes a top-of-the-line Buderus furnace, recent well tank & hot water. Ideal location!
Location
State MA
County Worcester
Zoning R1
Direction Main street to Sampson- home is set back off the road follow the driveway all the way back
Rooms
Family Room Wood / Coal / Pellet Stove, Closet/Cabinets - Custom Built, Flooring - Laminate
Basement Full, Partially Finished, Walk-Out Access, Garage Access, Concrete
Primary Bedroom Level First
Kitchen Pantry, Countertops - Stone/Granite/Solid, Countertops - Upgraded, Breakfast Bar / Nook, Stainless Steel Appliances
Interior
Interior Features Central Vacuum, Wired for Sound
Heating Baseboard, Electric Baseboard, Oil
Cooling None
Flooring Tile, Vinyl, Wood Laminate
Fireplaces Number 2
Fireplaces Type Living Room
Appliance Range, Dishwasher, Refrigerator, Washer, Dryer, Water Treatment, Tank Water Heater, Utility Connections for Electric Range, Utility Connections for Electric Dryer
Laundry In Basement, Washer Hookup
Exterior
Exterior Feature Storage, Garden, Horses Permitted
Garage Spaces 2.0
Fence Fenced/Enclosed, Fenced
Community Features Walk/Jog Trails, Stable(s), Golf, Conservation Area, Highway Access, House of Worship, Public School
Utilities Available for Electric Range, for Electric Dryer, Washer Hookup, Generator Connection
Waterfront false
View Y/N Yes
View Scenic View(s)
Roof Type Shingle
Parking Type Attached, Under, Garage Door Opener, Storage, Garage Faces Side, Barn, Paved
Total Parking Spaces 10
Garage Yes
Building
Lot Description Wooded, Easements, Gentle Sloping
Foundation Concrete Perimeter
Sewer Private Sewer
Water Private
Others
Senior Community false
Acceptable Financing Contract
Listing Terms Contract
Read Less
Bought with Christopher Boule • Lamacchia Realty, Inc.
GET MORE INFORMATION




