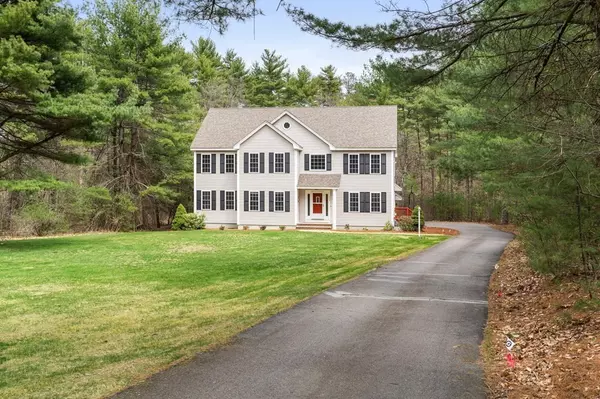For more information regarding the value of a property, please contact us for a free consultation.
156 Hall St Dunstable, MA 01827
Want to know what your home might be worth? Contact us for a FREE valuation!

Our team is ready to help you sell your home for the highest possible price ASAP
Key Details
Sold Price $723,000
Property Type Single Family Home
Sub Type Single Family Residence
Listing Status Sold
Purchase Type For Sale
Square Footage 3,076 sqft
Price per Sqft $235
MLS Listing ID 72972490
Sold Date 06/08/22
Style Colonial
Bedrooms 4
Full Baths 2
Half Baths 1
HOA Y/N false
Year Built 1998
Annual Tax Amount $10,025
Tax Year 2022
Lot Size 2.190 Acres
Acres 2.19
Property Description
Perfect combination of home and location! Slightly different floorplan than the “cookie cutter” colonial this versatile 1st floor plan makes this home special. Sun filled foyer leads to spacious bright EIK with gas cooking, breakfast bar and sliders to sun filled private deck. Kitchen leads to family room with fireplace, nicely sized dining room and living rooms with hardwood flooring, built in’s and custom molding. Designated 1st floor office, half bath and laundry ROOM complete first floor. Second floor has 4 spacious bedrooms and 2 full baths. Master suite includes walk in closet and attached bath with double vanity and jacuzzi tub. Exterior green space is lovely, sun filled deck overlooking fully fenced level yard, horse shoe pit and close proximity to trail access! Sought after community, central location close to tax free NH shopping and major commuting routes. 156 Hall Street a wonderful place to call home.
Location
State MA
County Middlesex
Zoning res
Direction USE GPS
Rooms
Family Room Ceiling Fan(s), Flooring - Wall to Wall Carpet
Basement Full, Interior Entry, Bulkhead, Concrete, Unfinished
Primary Bedroom Level Second
Dining Room Flooring - Hardwood, French Doors, Crown Molding
Kitchen Flooring - Vinyl, Dining Area, Exterior Access, Recessed Lighting, Slider, Gas Stove, Peninsula
Interior
Interior Features Closet, Office
Heating Forced Air, Natural Gas
Cooling Central Air, Dual
Flooring Wood, Vinyl, Carpet, Flooring - Wall to Wall Carpet
Fireplaces Number 1
Fireplaces Type Family Room
Appliance Range, Dishwasher, Microwave, Refrigerator, Washer, Dryer, Gas Water Heater, Tank Water Heater, Utility Connections for Gas Range, Utility Connections for Gas Oven, Utility Connections for Gas Dryer
Laundry Flooring - Vinyl, Gas Dryer Hookup, Washer Hookup, First Floor
Exterior
Exterior Feature Rain Gutters, Decorative Lighting, Fruit Trees
Garage Spaces 2.0
Community Features Shopping, Tennis Court(s), Park, Walk/Jog Trails, Stable(s), Golf, Bike Path, Conservation Area, Highway Access, House of Worship, Public School
Utilities Available for Gas Range, for Gas Oven, for Gas Dryer, Washer Hookup, Generator Connection
Waterfront false
Roof Type Shingle
Parking Type Attached, Garage Door Opener, Storage, Garage Faces Side, Paved Drive, Off Street, Paved
Total Parking Spaces 6
Garage Yes
Building
Lot Description Wooded, Cleared, Level
Foundation Concrete Perimeter
Sewer Private Sewer
Water Private
Schools
Elementary Schools Swallow Union
Middle Schools Gdrms
High Schools Gdrhs
Read Less
Bought with Kirilos Gerges • J.M.I. Investment Properties
GET MORE INFORMATION




