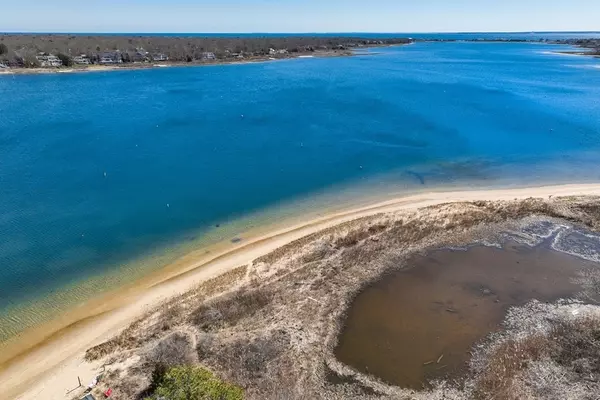For more information regarding the value of a property, please contact us for a free consultation.
56 Stowers St Falmouth, MA 02536
Want to know what your home might be worth? Contact us for a FREE valuation!

Our team is ready to help you sell your home for the highest possible price ASAP
Key Details
Sold Price $1,720,000
Property Type Single Family Home
Sub Type Single Family Residence
Listing Status Sold
Purchase Type For Sale
Square Footage 2,576 sqft
Price per Sqft $667
Subdivision Maravista
MLS Listing ID 72964165
Sold Date 06/03/22
Style Cape
Bedrooms 4
Full Baths 4
HOA Y/N false
Year Built 1957
Annual Tax Amount $6,580
Tax Year 2022
Lot Size 0.400 Acres
Acres 0.4
Property Description
Simply Smashing and featured on HGTV's House Hunters! Located next to the bay of Great Pond with beautiful views of the inlet, this home has it all, including a rental history garnering up to $1,200 per night! Right out your door, enjoy kayaking, quahogging & a two mile stretch of beach along the bay to Vineyard Sound. Renovated in 2013, offerings include gourmet kitchen with spacious dining area overlooking the water. First floor primary bedroom suite, a great room with access to an expansive deck and a sitting room/office. The 2nd additional finished area with fireplace. Other offerings include a two car garage with storage above, central air, generator, instant hot water system, garden house, irrigation. outdoor shower and so much more! Buyers & agents to verify all info herein. Open house Fri, April 8, 3:00 - 6:00 Sat April 9, 11:00 - 1:00 and Sun April 10, 11:00 to 3:00.
Location
State MA
County Barnstable
Area East Falmouth
Zoning RC
Direction Maravista Ave to Stowers St. Last house on left.
Rooms
Family Room Flooring - Hardwood, French Doors, Deck - Exterior, Recessed Lighting
Basement Full, Partially Finished, Bulkhead, Concrete
Primary Bedroom Level First
Dining Room Recessed Lighting, Remodeled
Kitchen Flooring - Hardwood, Pantry, Countertops - Stone/Granite/Solid, Kitchen Island, Breakfast Bar / Nook, Cabinets - Upgraded, Deck - Exterior, Exterior Access, Recessed Lighting, Remodeled, Gas Stove
Interior
Interior Features Recessed Lighting, Bonus Room
Heating Forced Air, Baseboard, Natural Gas, Fireplace(s)
Cooling Central Air
Flooring Wood, Tile
Fireplaces Number 1
Appliance Oven, Dishwasher, Microwave, Countertop Range, Refrigerator, Gas Water Heater
Exterior
Exterior Feature Rain Gutters, Storage, Professional Landscaping, Sprinkler System
Garage Spaces 2.0
Community Features Shopping, Tennis Court(s), Park, Walk/Jog Trails, Golf, Medical Facility, Bike Path, Conservation Area, Marina, Public School
Waterfront false
Waterfront Description Beach Front, Ocean, 1 to 2 Mile To Beach, Beach Ownership(Public)
View Y/N Yes
View Scenic View(s)
Roof Type Shingle
Total Parking Spaces 4
Garage Yes
Building
Lot Description Cleared, Level
Foundation Concrete Perimeter
Sewer Public Sewer
Water Public
Others
Senior Community false
Acceptable Financing Contract
Listing Terms Contract
Read Less
Bought with Betsy Lyons • William Raveis R.E. & Home Services
GET MORE INFORMATION




