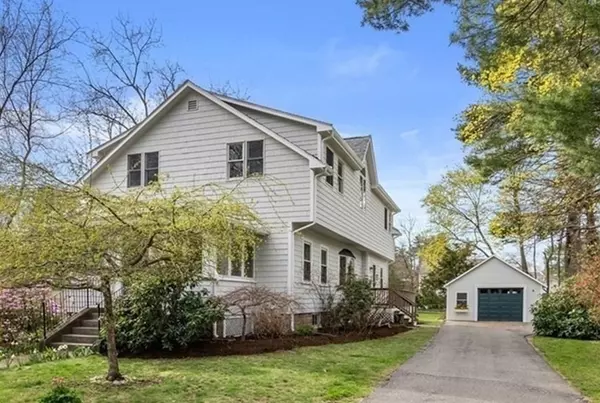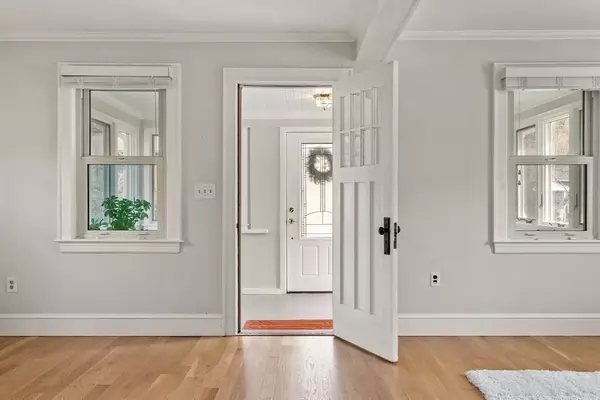For more information regarding the value of a property, please contact us for a free consultation.
21 Lake Rd Wayland, MA 01778
Want to know what your home might be worth? Contact us for a FREE valuation!

Our team is ready to help you sell your home for the highest possible price ASAP
Key Details
Sold Price $1,110,000
Property Type Single Family Home
Sub Type Single Family Residence
Listing Status Sold
Purchase Type For Sale
Square Footage 2,736 sqft
Price per Sqft $405
MLS Listing ID 72969529
Sold Date 06/02/22
Style Colonial
Bedrooms 3
Full Baths 3
Half Baths 1
Year Built 1925
Annual Tax Amount $13,003
Tax Year 2022
Lot Size 0.460 Acres
Acres 0.46
Property Description
Move right in to this bright, beautiful 4 bedroom 3 ½ bath Wayland home in a fantastic Lake Cochituate neighborhood and commuter location! High ceilings and open floor plan invite you from 3-season porch into the bright and spacious 1st floor rooms. Updated, expanded kitchen opens to the ample dining room with bow windows. Large inviting family room w/ fireplace leads to large deck for outdoor entertaining. Hardwood floors continue upstairs, to primary bedroom w/ cathedral ceiling, fireplace, walk-in closet, en suite bath, and balcony overlooking an expansive backyard. 3 add'l large bedrooms and a full bath complete the 2nd floor. Finished basement with full bath. Many updates include oak hardwood floors, kitchen expansion, lighting, insulation, and more. Flat lot for gardening & outdoor activities, access to Lake Cochituate at the end of the street & in walking distance to Wayland Town Beach, CVS, Starbucks. Convenient to all major routes & world class shopping. The location is ideal!
Location
State MA
County Middlesex
Zoning R20
Direction West Plain Street to Lake Road
Rooms
Family Room Flooring - Hardwood, Exterior Access, Slider
Basement Full, Partially Finished
Primary Bedroom Level Second
Dining Room Flooring - Hardwood, Window(s) - Bay/Bow/Box
Kitchen Flooring - Hardwood, Countertops - Stone/Granite/Solid, Kitchen Island, Recessed Lighting, Gas Stove
Interior
Interior Features Closet, Bathroom - Full, Bathroom - With Shower Stall, Office, Bonus Room, Bathroom
Heating Baseboard, Natural Gas
Cooling Window Unit(s)
Flooring Tile, Marble, Hardwood, Flooring - Hardwood, Flooring - Laminate, Flooring - Wood
Fireplaces Number 2
Fireplaces Type Family Room, Master Bedroom
Appliance Range, Dishwasher, Refrigerator, Washer, Dryer, Gas Water Heater, Utility Connections for Gas Range, Utility Connections for Electric Oven
Laundry Dryer Hookup - Dual, In Basement
Exterior
Exterior Feature Rain Gutters, Garden
Garage Spaces 1.0
Community Features Shopping, Park, Walk/Jog Trails, House of Worship, Public School
Utilities Available for Gas Range, for Electric Oven
Waterfront false
Waterfront Description Beach Front, Lake/Pond, 1/10 to 3/10 To Beach, Beach Ownership(Public)
Roof Type Shingle
Parking Type Detached, Off Street
Total Parking Spaces 3
Garage Yes
Building
Lot Description Level
Foundation Concrete Perimeter, Block
Sewer Private Sewer
Water Public
Schools
Elementary Schools Happy Hollow
Middle Schools Wayland Middle
High Schools Wayland High
Read Less
Bought with Tanimoto Owens Team • Compass
GET MORE INFORMATION




