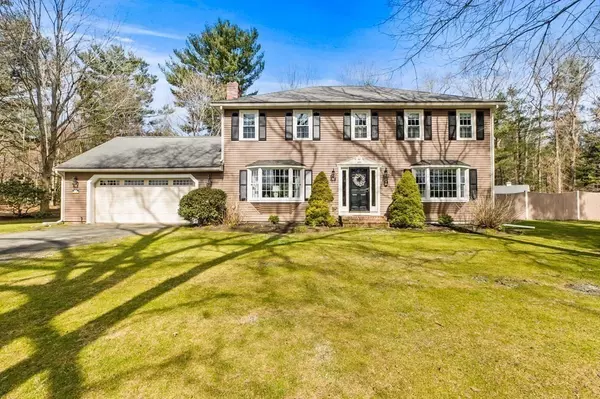For more information regarding the value of a property, please contact us for a free consultation.
22 Indian Brook Lane Hanover, MA 02339
Want to know what your home might be worth? Contact us for a FREE valuation!

Our team is ready to help you sell your home for the highest possible price ASAP
Key Details
Sold Price $930,000
Property Type Single Family Home
Sub Type Single Family Residence
Listing Status Sold
Purchase Type For Sale
Square Footage 2,943 sqft
Price per Sqft $316
Subdivision Indian Brook Estates
MLS Listing ID 72960605
Sold Date 06/01/22
Style Colonial
Bedrooms 4
Full Baths 2
Half Baths 1
Year Built 1987
Annual Tax Amount $9,436
Tax Year 2022
Lot Size 0.910 Acres
Acres 0.91
Property Description
You’ll LOVE this picture-perfect 4BR 2.5 Bath Colonial with coastal décor, loads of updates, classic charm & SUPER curb appeal located at the end of a cul-de-sac in a sought after Hanover neighborhood. Inside, the classic floor plan features a sparkling kitchen w/granite countertops, SS appliances & white cabinetry. The kitchen is wide open to a family room w/fireplace & sunlit casual dining area with access out to a huge deck overlooking the beautiful backyard. A formal dining room, powder room & front living room complete the first floor. Detailed molding, wainscoting & hardwood flooring add to the rich feel throughout. Upstairs, a MBR with ensuite bath PLUS 3 spacious bedrooms & a 2nd full bath. A beautifully finished lower level adds great lounge & play space. With a 2-car garage, NEW Harvey windows, NEWER heating & mini-split AC – you can move right in! Located on almost an acre with lush landscaping & a gorgeous in-ground pool - you can have it all! 1st SHOWINGS SAT OH 12-2
Location
State MA
County Plymouth
Zoning res
Direction Broadway to Cross to Indian Brook Ln or 139 to Circuit Street to Myrtle St. to left on Indian Brook
Rooms
Family Room Flooring - Hardwood, Window(s) - Bay/Bow/Box, Open Floorplan, Recessed Lighting
Basement Full, Partially Finished, Bulkhead
Primary Bedroom Level Second
Dining Room Flooring - Hardwood, Deck - Exterior, Exterior Access, Open Floorplan, Slider, Wainscoting, Crown Molding
Kitchen Flooring - Hardwood, Countertops - Stone/Granite/Solid, Breakfast Bar / Nook, Deck - Exterior, Exterior Access, Open Floorplan, Remodeled, Slider, Stainless Steel Appliances
Interior
Interior Features Recessed Lighting, Wainscoting, Bonus Room
Heating Central, Baseboard, Oil
Cooling Ductless
Flooring Wood, Tile, Carpet, Flooring - Stone/Ceramic Tile
Fireplaces Number 1
Fireplaces Type Family Room
Appliance Range, Dishwasher, Microwave, Refrigerator, Oil Water Heater, Utility Connections for Electric Range, Utility Connections for Electric Oven, Utility Connections for Electric Dryer
Laundry First Floor, Washer Hookup
Exterior
Exterior Feature Rain Gutters, Storage
Garage Spaces 2.0
Pool In Ground
Community Features Shopping, Park, Walk/Jog Trails, Stable(s), House of Worship, Public School
Utilities Available for Electric Range, for Electric Oven, for Electric Dryer, Washer Hookup
Waterfront false
Roof Type Shingle
Parking Type Attached, Paved Drive, Off Street, Paved
Total Parking Spaces 6
Garage Yes
Private Pool true
Building
Lot Description Cul-De-Sac
Foundation Concrete Perimeter
Sewer Private Sewer
Water Public
Schools
Elementary Schools Center
Middle Schools Hanover Middle
High Schools Hanover High
Others
Senior Community false
Acceptable Financing Contract
Listing Terms Contract
Read Less
Bought with Alison Shanley Kennedy • Keller Williams Realty Signature Properties
GET MORE INFORMATION




