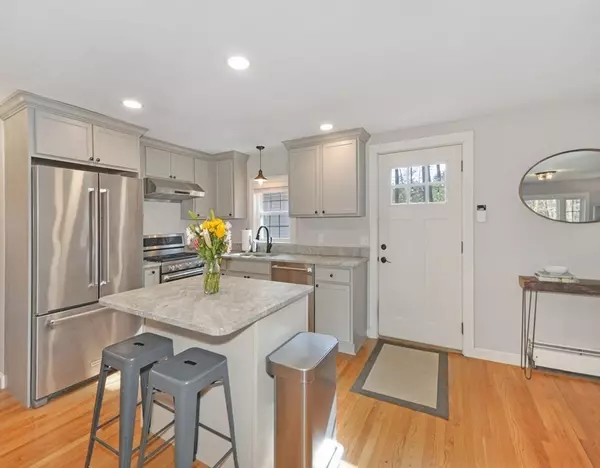For more information regarding the value of a property, please contact us for a free consultation.
15 Walnut Ridge Road Stow, MA 01775
Want to know what your home might be worth? Contact us for a FREE valuation!

Our team is ready to help you sell your home for the highest possible price ASAP
Key Details
Sold Price $581,000
Property Type Single Family Home
Sub Type Single Family Residence
Listing Status Sold
Purchase Type For Sale
Square Footage 1,104 sqft
Price per Sqft $526
MLS Listing ID 72964110
Sold Date 05/26/22
Style Ranch
Bedrooms 3
Full Baths 1
HOA Y/N false
Year Built 1950
Annual Tax Amount $8,022
Tax Year 2022
Lot Size 0.920 Acres
Acres 0.92
Property Description
This pristine ranch proudly sits on .92 acres in a quiet neighborhood, ideally located near Stow shopping, while also offering a great commuter location to points east and nearby South Acton train station. Extensive renovations and an open floor plan, enhanced by tasteful touches and a neutral décor, combine to make the perfect home for those who seek both style and low maintenance living. Notable features include an amazing kitchen & bathroom, electric & plumbing updates, warm hardwood floors, newer exterior siding, gutters, septic & well. Experience lazy afternoons and dine al fresco on the back patio that affords privacy and views of the lovely gardens. The two-car garage and newer shed provide generous storage and the unfinished lower and attic offer expansion possibilities. Fabulous house and yard...nothing left to do but move in and enjoy all the wonderful attributes this property has to offer.
Location
State MA
County Middlesex
Zoning Res
Direction Red Acre Road to Walnut Ridge
Rooms
Basement Full, Interior Entry, Bulkhead
Primary Bedroom Level First
Dining Room Flooring - Hardwood
Kitchen Flooring - Hardwood, Countertops - Stone/Granite/Solid, Kitchen Island, Recessed Lighting
Interior
Heating Baseboard, Oil
Cooling None
Flooring Wood, Tile
Fireplaces Number 1
Fireplaces Type Living Room
Appliance Range, Dishwasher, Refrigerator, Washer, Dryer, Utility Connections for Gas Range
Laundry In Basement
Exterior
Exterior Feature Rain Gutters, Storage, Garden, Stone Wall
Garage Spaces 2.0
Community Features Shopping, Tennis Court(s), Park, Walk/Jog Trails, Conservation Area, Highway Access, House of Worship, Public School
Utilities Available for Gas Range
Waterfront false
Roof Type Shingle
Parking Type Detached, Off Street, Stone/Gravel
Total Parking Spaces 2
Garage Yes
Building
Lot Description Cleared
Foundation Concrete Perimeter
Sewer Private Sewer
Water Private
Schools
Elementary Schools Center
Middle Schools Hale
High Schools Nrhs
Others
Senior Community false
Acceptable Financing Contract
Listing Terms Contract
Read Less
Bought with Saundra Gavilanes • Pathways
GET MORE INFORMATION




