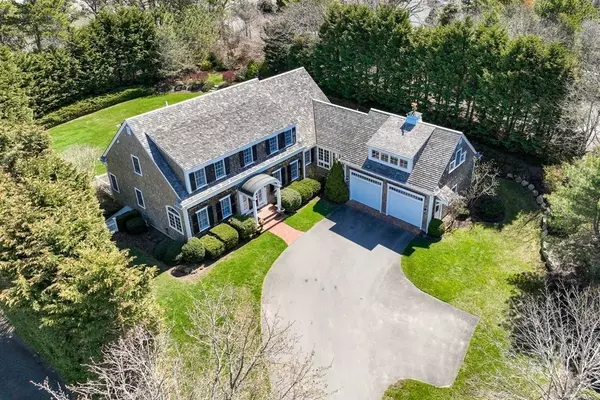For more information regarding the value of a property, please contact us for a free consultation.
79 Frost Fish Hill Chatham, MA 02650
Want to know what your home might be worth? Contact us for a FREE valuation!

Our team is ready to help you sell your home for the highest possible price ASAP
Key Details
Sold Price $2,600,000
Property Type Single Family Home
Sub Type Single Family Residence
Listing Status Sold
Purchase Type For Sale
Square Footage 3,595 sqft
Price per Sqft $723
MLS Listing ID 72967324
Sold Date 05/25/22
Style Cape
Bedrooms 3
Full Baths 3
Half Baths 1
HOA Y/N false
Year Built 2003
Annual Tax Amount $6,449
Tax Year 2022
Lot Size 1.040 Acres
Acres 1.04
Property Description
Exceptional N Chatham estate situated high on Frost Fish Hill. Tucked privately at the end of the neighborhood on 1.039 acres, this 3,595 sf classic Cape Cod shingle style residence offers all the conveniences of modern day living with 3 bedrooms, 3.5 baths as well as an additional suite with a full bath over the 2-car garage. Thoughtfully designed and crafted by Eastward Companies, the open concept kitchen, family room with a gas fireplace and sun filled breakfast area are complemented by hardwood floors, a butler's pantry, formal dining room and a cozy living room with a gas fireplace. It is an ideal environment for entertaining family and friends. Other first floor highlights include a generous primary suite and a wing with a powder room, laundry room and mudroom with custom cubbies. The second floor includes two bedrooms and a loft/study Amenities include central A/C, natural gas heat, and in-ground irrigation. The graceful backyard includes mature plantings and room for a pool.
Location
State MA
County Barnstable
Zoning R40
Direction Route 28 to Frost Fish Hill
Rooms
Basement Full, Interior Entry, Bulkhead, Concrete, Unfinished
Interior
Heating Central, Forced Air, Natural Gas
Cooling Central Air
Flooring Tile, Carpet, Hardwood
Fireplaces Number 2
Appliance Range, Dishwasher, Microwave, Refrigerator, Washer, Dryer, Gas Water Heater, Tank Water Heater, Utility Connections for Gas Range, Utility Connections for Gas Oven, Utility Connections for Electric Dryer
Laundry Washer Hookup
Exterior
Exterior Feature Rain Gutters, Professional Landscaping, Sprinkler System
Garage Spaces 2.0
Community Features Shopping, Tennis Court(s), Walk/Jog Trails, Golf, Bike Path, Conservation Area, Marina
Utilities Available for Gas Range, for Gas Oven, for Electric Dryer, Washer Hookup, Generator Connection
Waterfront false
Waterfront Description Beach Front, Bay, 1/10 to 3/10 To Beach, Beach Ownership(Public)
Roof Type Wood
Parking Type Attached, Garage Door Opener, Off Street, Paved
Total Parking Spaces 4
Garage Yes
Building
Lot Description Gentle Sloping, Level
Foundation Concrete Perimeter
Sewer Private Sewer
Water Public
Others
Senior Community false
Read Less
Bought with Whitaker Group Cape Cod • Gibson Sotheby's International Realty
GET MORE INFORMATION




