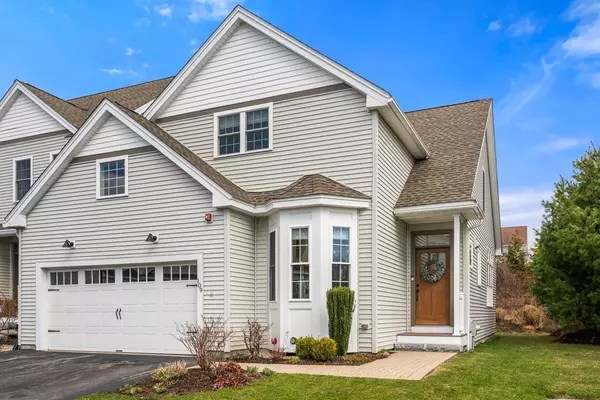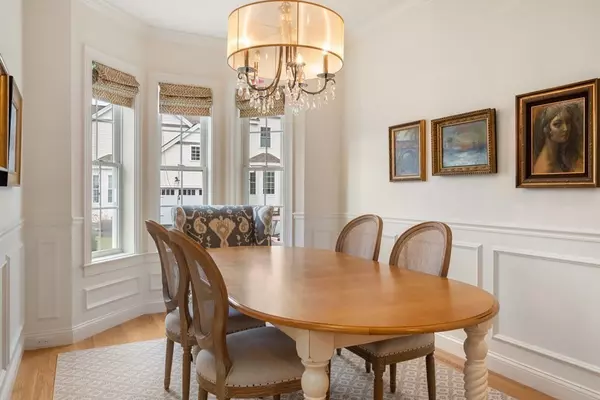For more information regarding the value of a property, please contact us for a free consultation.
109 Garett Way #109 Holliston, MA 01746
Want to know what your home might be worth? Contact us for a FREE valuation!

Our team is ready to help you sell your home for the highest possible price ASAP
Key Details
Sold Price $730,130
Property Type Condo
Sub Type Condominium
Listing Status Sold
Purchase Type For Sale
Square Footage 2,750 sqft
Price per Sqft $265
MLS Listing ID 72963910
Sold Date 05/26/22
Bedrooms 2
Full Baths 2
Half Baths 2
HOA Fees $520/mo
HOA Y/N true
Year Built 2013
Annual Tax Amount $8,003
Tax Year 2022
Property Description
Here it is- a stylish, spacious, light 2013 townhome at The Orchards at Holliston with an attached 2 car garage, 1st & 2nd floor full bedroom suites, a finished lower level with added 1/2 half bath, open, bright & versatile floor plans on both 1st & 2nd floors. This is the largest floorplan in the development, the Norland. On 1st floor, enjoy the dining room with wainscoting & bay window. Head into the striking granite & stainless kitchen with island for dining & counter space. This opens into the living room with its cathedral ceiling & ceiling fan, gas fireplace, picture windows, slider to private deck overlooking professionally landscaped lawn & plantings. Off of the hardwood floored entertaining space find the 1st floor bedroom suite- w/ custom walk-in closet- full bath includes linen closet & double vanity. There's a 1/2 bath w/ laundry then French doors lead to the lower level media room w/ 1/2 bath & great storage. 2nd floor offers bedroom suite, loft & office w/ French doors
Location
State MA
County Middlesex
Direction Highland Street to Garett Way
Rooms
Primary Bedroom Level Main
Dining Room Flooring - Hardwood, Window(s) - Bay/Bow/Box, Recessed Lighting, Wainscoting, Lighting - Pendant
Kitchen Flooring - Hardwood, Pantry, Countertops - Stone/Granite/Solid, Kitchen Island, Open Floorplan, Recessed Lighting, Stainless Steel Appliances, Pot Filler Faucet
Interior
Interior Features Bathroom - Half, Lighting - Sconce, Lighting - Overhead, Pedestal Sink, Closet - Walk-in, Open Floor Plan, Recessed Lighting, Ceiling Fan(s), Wainscoting, Bathroom, Media Room, Loft, Home Office, Foyer
Heating Central, Forced Air, Natural Gas, Individual, Propane
Cooling Central Air, Individual
Flooring Carpet, Concrete, Laminate, Hardwood, Stone / Slate, Flooring - Laminate, Flooring - Wall to Wall Carpet, Flooring - Hardwood
Fireplaces Number 1
Fireplaces Type Living Room
Appliance Range, Dishwasher, Microwave, Refrigerator, Washer, Dryer, Range Hood, Utility Connections for Electric Range, Utility Connections for Electric Dryer
Laundry Bathroom - Half, Flooring - Stone/Ceramic Tile, Main Level, Recessed Lighting, First Floor, In Unit, Washer Hookup
Exterior
Exterior Feature Garden, Rain Gutters, Professional Landscaping, Sprinkler System
Garage Spaces 2.0
Community Features Park, Walk/Jog Trails, Stable(s), Golf, Bike Path, Conservation Area, Highway Access, House of Worship, Public School
Utilities Available for Electric Range, for Electric Dryer, Washer Hookup
Waterfront false
Parking Type Attached, Garage Door Opener, Storage, Deeded, Garage Faces Side, Off Street, Guest, Paved
Total Parking Spaces 2
Garage Yes
Building
Story 2
Sewer Private Sewer
Water Public
Others
Pets Allowed Yes w/ Restrictions
Senior Community false
Read Less
Bought with Leah Howlett • New Cape Real Estate, LLC
GET MORE INFORMATION




