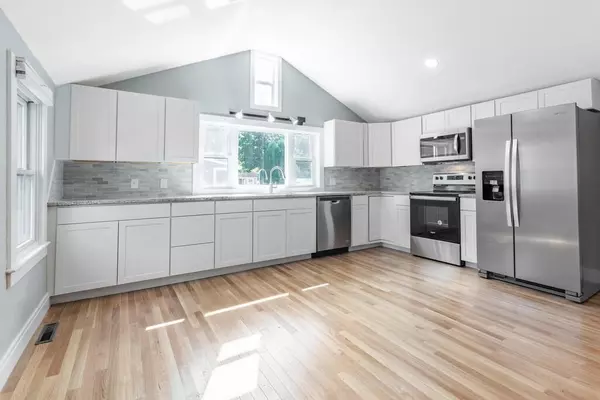For more information regarding the value of a property, please contact us for a free consultation.
386 Main St Rowley, MA 01969
Want to know what your home might be worth? Contact us for a FREE valuation!

Our team is ready to help you sell your home for the highest possible price ASAP
Key Details
Sold Price $560,000
Property Type Single Family Home
Sub Type Single Family Residence
Listing Status Sold
Purchase Type For Sale
Square Footage 1,324 sqft
Price per Sqft $422
MLS Listing ID 72967865
Sold Date 05/25/22
Style Ranch
Bedrooms 3
Full Baths 1
HOA Y/N false
Year Built 1959
Annual Tax Amount $6,403
Tax Year 2022
Lot Size 2.210 Acres
Acres 2.21
Property Description
NEW Updates! Just in last few months the Spiral staircase to basement has been replaced with a conventional staircase, walkout basement has been framed and sheet rocked and ready to be finished, Anderson windows installed in bedrooms (now all windows are new), new duct work, and new interior and exterior painting. Brand New eat in kitchen with granite counters, stainless appliances and plenty of room for an island. Opens to a big family room with new picture window. Hardwood flooring throughout all the rooms. Passed Title V (septic installed in 2012). Terrific location, just a short drive to center of town, elementary school, Plum Island, shopping, beaches and an even shorter ride or walk (1/2 mile) to the Rowley commuter rail station. Beautiful transformation in this completely redone ranch on an exceptional 2+ acre lot. Nothing to do but move right in. Any offers due on Monday, April 25th by 5pm.
Location
State MA
County Essex
Zoning Outlying
Direction Main St. is Route 1A. Past center of Rowley toward Newbury.
Rooms
Basement Full, Walk-Out Access
Primary Bedroom Level First
Kitchen Cathedral Ceiling(s), Ceiling Fan(s), Flooring - Hardwood, Dining Area, Countertops - Stone/Granite/Solid, Open Floorplan, Stainless Steel Appliances
Interior
Interior Features Loft
Heating Forced Air, Oil
Cooling None
Flooring Wood, Tile, Flooring - Hardwood
Appliance Range, Dishwasher, Microwave, Refrigerator, Oil Water Heater
Laundry In Basement
Exterior
Exterior Feature Rain Gutters
Community Features Public Transportation, Shopping, Park, Walk/Jog Trails, Stable(s), Golf, Highway Access, House of Worship, Marina, Private School, Public School, T-Station
Waterfront false
View Y/N Yes
View Scenic View(s)
Roof Type Shingle
Parking Type Off Street
Total Parking Spaces 4
Garage No
Building
Lot Description Wooded, Cleared
Foundation Block
Sewer Private Sewer
Water Public
Schools
Elementary Schools Pine Grove
Middle Schools Triton
High Schools Triton
Others
Senior Community false
Read Less
Bought with Sofia Vasconcelos • eXp Realty
GET MORE INFORMATION




