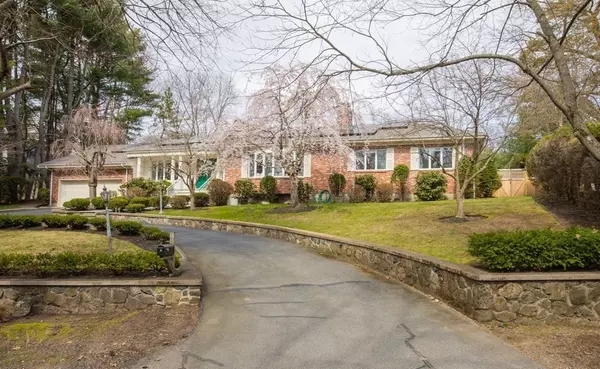For more information regarding the value of a property, please contact us for a free consultation.
48 Amherst Rd Belmont, MA 02478
Want to know what your home might be worth? Contact us for a FREE valuation!

Our team is ready to help you sell your home for the highest possible price ASAP
Key Details
Sold Price $2,050,000
Property Type Single Family Home
Sub Type Single Family Residence
Listing Status Sold
Purchase Type For Sale
Square Footage 4,414 sqft
Price per Sqft $464
Subdivision Belmont Hill
MLS Listing ID 72970258
Sold Date 05/20/22
Style Contemporary, Ranch
Bedrooms 3
Full Baths 3
Half Baths 1
Year Built 1975
Annual Tax Amount $17,207
Tax Year 2021
Lot Size 0.490 Acres
Acres 0.49
Property Description
Offers due Tuesday 4/26 at 12noon. Welcome to Belmont Hill...48 Amherst Rd! Situated atop an unusually large lot near the top of Belmont Hill and offering a commanding neighborhood presence, this expansive custom built, brick, contemporary ranch is bathed in sunlight and filled with architectural details. Featuring an elegant foyer flanked by a formal living room and large dining room, a generous family room with fireplace and sliders to the spacious yard, this stunning home boasts an eat-in kitchen with granite counters, a home office with custom built ins and 3.5 baths. The expansive lower level has a large open room plus rooms ideal for au pair or in-law suite with kitchenette and full bath. Hardwood floors, central air and a multi car garage with outlet for electric car. Newer solar panels add the final touches to this perfectly appointed abode. Welcome home!
Location
State MA
County Middlesex
Zoning res
Direction Prospect to Village Hill and left on Wellesley, first right on Amherst.
Rooms
Basement Full, Partially Finished, Interior Entry
Interior
Interior Features Central Vacuum
Heating Central, Forced Air, Natural Gas, Hydro Air, Active Solar
Cooling Central Air, Active Solar
Flooring Wood, Tile
Fireplaces Number 3
Appliance Range, Oven, Dishwasher, Disposal, Trash Compactor, Microwave, Refrigerator, Washer, Dryer, Electric Water Heater
Exterior
Exterior Feature Professional Landscaping
Garage Spaces 2.0
Community Features Public Transportation, Shopping, Pool, Park, Walk/Jog Trails, Golf, Highway Access, House of Worship, Private School, Public School, T-Station
Waterfront false
Roof Type Shingle, Other
Total Parking Spaces 4
Garage Yes
Building
Lot Description Gentle Sloping
Foundation Concrete Perimeter
Sewer Public Sewer
Water Public
Read Less
Bought with Karen Kirk • Engel & Volkers Wellesley
GET MORE INFORMATION




