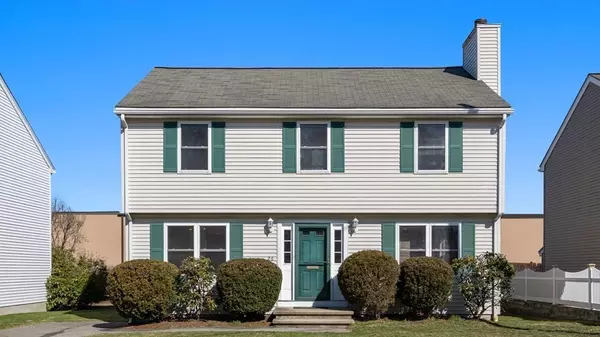For more information regarding the value of a property, please contact us for a free consultation.
26 Wilton St Waltham, MA 02453
Want to know what your home might be worth? Contact us for a FREE valuation!

Our team is ready to help you sell your home for the highest possible price ASAP
Key Details
Sold Price $935,000
Property Type Single Family Home
Sub Type Single Family Residence
Listing Status Sold
Purchase Type For Sale
Square Footage 2,240 sqft
Price per Sqft $417
Subdivision Warrendale
MLS Listing ID 72958795
Sold Date 05/20/22
Style Colonial
Bedrooms 3
Full Baths 2
Half Baths 1
HOA Y/N false
Year Built 1998
Annual Tax Amount $8,098
Tax Year 2022
Lot Size 4,791 Sqft
Acres 0.11
Property Description
OFFER ACCEPTED, Open House CANCELLED. Highly desirable Warrendale Community!This updated YOUNG Colonial is very close to shopping/trains/buses,while sitting in a quiet cul-de-sac offering lots of privacy.Highlights:•Updated chef’s kitchen w/ SS appliances/Granite Countertop/High end Range Hood/Recessed lighting;•Sun-filled/inviting/spacious family rm w/ picture window/fireplace/recessed lighting/direct slider access to a private deck & peaceful/level backyard;•Two full & one half bathrms updated w/ new vanities, countertops & tile floors•Excellent condition hardwood floor•Large master bed suite w/ cathedral ceiling & spacious dual closets•Two additional generously sized bdrms upstairs w/ ample closet space•Water tank updated 2020 •Gas heating/Central AC•Potential to finish the full basement w/ decent ceiling height•Freshly Painted.Great neighborhood,ready to move-in,walk to the Fitzgerald Elem school & parks,convenient commuter location,this classic Colonial home checks all boxes
Location
State MA
County Middlesex
Zoning Red
Direction Warren to Bowker to Wilton
Rooms
Basement Full, Walk-Out Access, Interior Entry, Bulkhead, Concrete, Unfinished
Primary Bedroom Level Second
Dining Room Flooring - Hardwood, Window(s) - Picture, Open Floorplan, Lighting - Pendant
Kitchen Flooring - Hardwood, Dining Area, Countertops - Stone/Granite/Solid, Countertops - Upgraded, Open Floorplan, Recessed Lighting, Stainless Steel Appliances, Gas Stove
Interior
Interior Features Internet Available - Broadband
Heating Forced Air
Cooling Central Air
Flooring Wood, Tile, Laminate, Hardwood
Fireplaces Number 1
Fireplaces Type Living Room
Appliance Range, Dishwasher, Disposal, Refrigerator, Washer, Dryer, Range Hood, Gas Water Heater, Tank Water Heater, Utility Connections for Gas Range, Utility Connections for Gas Oven, Utility Connections for Electric Dryer
Laundry Washer Hookup, In Basement
Exterior
Fence Fenced/Enclosed, Fenced
Community Features Public Transportation, Shopping, Pool, Tennis Court(s), Park, Walk/Jog Trails, Medical Facility, Laundromat, Highway Access, Private School, Public School, T-Station, University
Utilities Available for Gas Range, for Gas Oven, for Electric Dryer, Washer Hookup
Waterfront false
Roof Type Shingle
Parking Type Paved Drive, Off Street, Paved
Total Parking Spaces 2
Garage No
Building
Lot Description Cul-De-Sac, Level
Foundation Concrete Perimeter, Block
Sewer Public Sewer
Water Public
Schools
Elementary Schools Fitzgerald
Middle Schools Mcdevitt
High Schools Waltham High
Others
Senior Community false
Acceptable Financing Contract
Listing Terms Contract
Read Less
Bought with Jing Li • FlyHomes Brokerage LLC
GET MORE INFORMATION




