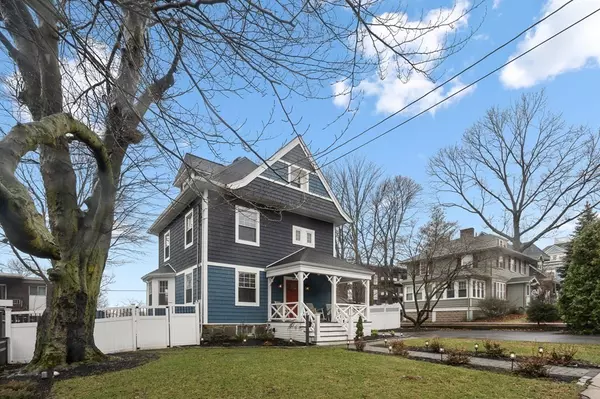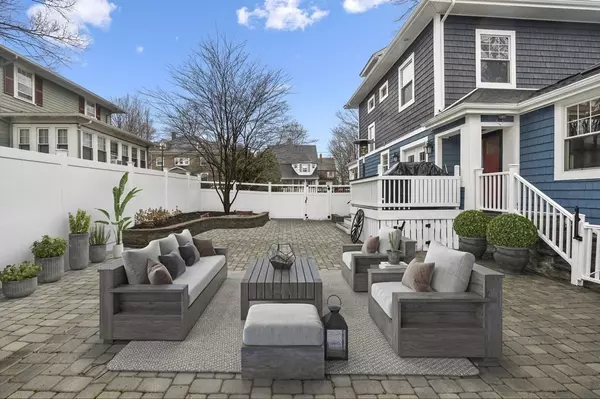For more information regarding the value of a property, please contact us for a free consultation.
8 Westmoreland Boston, MA 02124
Want to know what your home might be worth? Contact us for a FREE valuation!

Our team is ready to help you sell your home for the highest possible price ASAP
Key Details
Sold Price $1,385,000
Property Type Single Family Home
Sub Type Single Family Residence
Listing Status Sold
Purchase Type For Sale
Square Footage 3,472 sqft
Price per Sqft $398
Subdivision Adams Village
MLS Listing ID 72958315
Sold Date 05/20/22
Style Colonial, Victorian
Bedrooms 5
Full Baths 3
Half Baths 1
Year Built 1910
Annual Tax Amount $7,211
Tax Year 2021
Lot Size 7,405 Sqft
Acres 0.17
Property Description
You will truly fall in LOVE! Absolutely gorgeous setting & an excellent opportunity to own in Boston’s Adams Village.This is a Victorian-era home with love in its heart, where charm meets contemporary touches.Impressive foyer on the first floor that welcomes you to an open concept living space incorporating the living room & kitchen with stainless-steel appliances & direct access to the deck, patio & backyard.Tastefully updated 5 bedroom I 3.5 bath with a potential in-law and au pair suite on the lower level with full bath & kitchenette. 2nd floor offers 2 generous bedrooms including a master with en-suite bath features a soaking tub & shower. Modern laundry room, plenty of storage spaces, gleaming hardwood floor throughout & abundant natural light. 3rd floor offers 2 bedrooms & walk-in closet.Beautifully landscaped & fenced, fabulous back yard to enjoy, perfect for entertainment and privacy. Enjoy this vibrant neighborhood, convenient to highway, minutes to Ashmont T.
Location
State MA
County Suffolk
Zoning R1
Direction Adams Street to Westmoreland
Rooms
Family Room Cathedral Ceiling(s), Flooring - Hardwood, Exterior Access
Basement Full, Finished, Walk-Out Access, Interior Entry
Primary Bedroom Level Second
Dining Room Flooring - Hardwood, French Doors, Exterior Access, Open Floorplan
Kitchen Flooring - Hardwood, Dining Area, Pantry, Countertops - Stone/Granite/Solid, Kitchen Island, Exterior Access, Open Floorplan, Stainless Steel Appliances, Gas Stove
Interior
Interior Features Bathroom - Full, Bathroom - With Tub, Closet/Cabinets - Custom Built, Countertops - Upgraded, Breakfast Bar / Nook, Bathroom, Den, Internet Available - Unknown
Heating Forced Air, Electric Baseboard, Hot Water, Natural Gas
Cooling Window Unit(s)
Flooring Tile, Hardwood
Fireplaces Number 1
Appliance Range, Dishwasher, Disposal, Microwave, Refrigerator, Washer, Dryer, Gas Water Heater, Utility Connections for Gas Range
Laundry Closet - Linen, Closet/Cabinets - Custom Built, Flooring - Hardwood, Second Floor
Exterior
Exterior Feature Storage, Professional Landscaping
Fence Fenced/Enclosed, Fenced
Community Features Public Transportation, Shopping, Park, Walk/Jog Trails, Golf, Medical Facility, Laundromat, Bike Path, Highway Access, House of Worship, Marina, T-Station, University
Utilities Available for Gas Range
Waterfront false
Waterfront Description Beach Front, Bay, Ocean, 1/2 to 1 Mile To Beach, Beach Ownership(Public)
Roof Type Shingle
Parking Type Paved Drive, Off Street, Paved
Total Parking Spaces 3
Garage No
Building
Foundation Concrete Perimeter
Sewer Public Sewer
Water Public
Read Less
Bought with Karen Morgan • Coldwell Banker Realty - Cambridge
GET MORE INFORMATION




