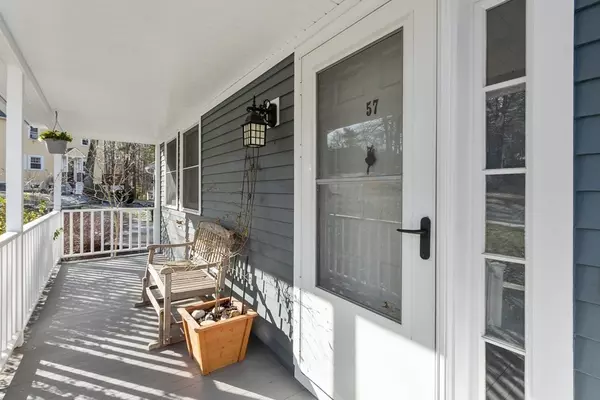For more information regarding the value of a property, please contact us for a free consultation.
57 Bolton Woods Way Bolton, MA 01740
Want to know what your home might be worth? Contact us for a FREE valuation!

Our team is ready to help you sell your home for the highest possible price ASAP
Key Details
Sold Price $675,000
Property Type Single Family Home
Sub Type Single Family Residence
Listing Status Sold
Purchase Type For Sale
Square Footage 2,096 sqft
Price per Sqft $322
MLS Listing ID 72959490
Sold Date 05/18/22
Style Colonial
Bedrooms 3
Full Baths 1
Half Baths 1
HOA Y/N false
Year Built 1992
Annual Tax Amount $8,514
Tax Year 2022
Lot Size 0.330 Acres
Acres 0.33
Property Description
A charming farmer's porch welcomes you to this impeccably maintained delightful Colonial surrounded by conservation land in the desirable Bolton Woods Way neighborhood. Enter into a convenient mudroom open to the spacious cherry cabinet kitchen featuring granite counters, stainless appliances, pantry, and cozy fireplaced dining area. Gather with family and friends in your vaulted ceiling sunroom offering an abundance of natural light and tranquil views of the private backyard & abutting woodlands where wildlife abounds. A convenient home office completes the 1st floor. On the 2nd level you'll find 3 generously sized bedrooms and updated full bath. A finished walk/out lower level offers a cheerful laundry room and spacious family room w/built ins. Enjoy hardwood floors on 1st level, newer roof, windows & on demand h/w heater,freshly painted interior & exterior,plentiful storage,top rated schools,conservation land,farms,orchards,golf courses,& more!
Location
State MA
County Worcester
Zoning R1
Direction Route 117 East To Bolton Woods Way
Rooms
Family Room Closet/Cabinets - Custom Built, Flooring - Wall to Wall Carpet, Flooring - Vinyl, Recessed Lighting
Basement Full, Finished, Walk-Out Access, Interior Entry, Radon Remediation System
Primary Bedroom Level Second
Dining Room Flooring - Hardwood, French Doors
Kitchen Ceiling Fan(s), Flooring - Hardwood, Dining Area, Pantry, Countertops - Stone/Granite/Solid, French Doors, Breakfast Bar / Nook, Stainless Steel Appliances, Gas Stove
Interior
Interior Features Wainscoting, Lighting - Overhead, Ceiling Fan(s), Closet, Home Office, Sun Room, Mud Room, Internet Available - Unknown
Heating Baseboard, Oil
Cooling None, Whole House Fan
Flooring Tile, Vinyl, Hardwood, Flooring - Hardwood, Flooring - Stone/Ceramic Tile
Fireplaces Number 1
Fireplaces Type Dining Room
Appliance Microwave, ENERGY STAR Qualified Refrigerator, ENERGY STAR Qualified Dryer, ENERGY STAR Qualified Dishwasher, ENERGY STAR Qualified Washer, Range - ENERGY STAR, Oil Water Heater, Tank Water Heaterless, Utility Connections for Gas Range, Utility Connections for Electric Dryer
Laundry Electric Dryer Hookup, Washer Hookup, In Basement
Exterior
Exterior Feature Rain Gutters, Storage, Stone Wall
Garage Spaces 2.0
Community Features Shopping, Tennis Court(s), Park, Walk/Jog Trails, Stable(s), Golf, Medical Facility, Conservation Area, Highway Access, House of Worship, Public School
Utilities Available for Gas Range, for Electric Dryer, Washer Hookup, Generator Connection
Waterfront false
Roof Type Shingle
Parking Type Attached, Garage Door Opener, Storage, Garage Faces Side, Paved Drive, Off Street, Paved
Total Parking Spaces 4
Garage Yes
Building
Lot Description Cul-De-Sac, Wooded
Foundation Concrete Perimeter
Sewer Private Sewer
Water Private
Schools
Elementary Schools Florence Sawyer
Middle Schools Florence Sawyer
High Schools Nashoba Reg.
Others
Senior Community false
Acceptable Financing Seller W/Participate
Listing Terms Seller W/Participate
Read Less
Bought with Brendan Mitchell • Foemmel Fine Homes
GET MORE INFORMATION




