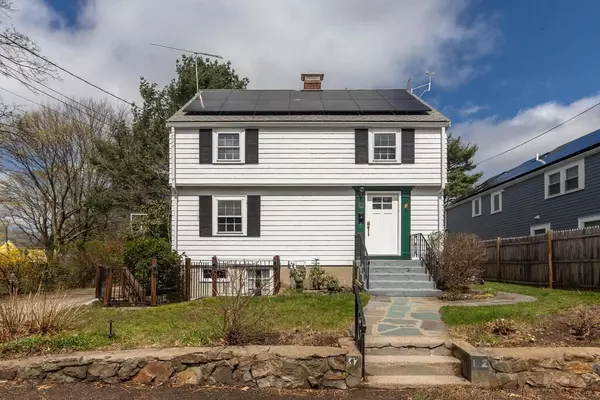For more information regarding the value of a property, please contact us for a free consultation.
82 Westmoreland Ave Arlington, MA 02474
Want to know what your home might be worth? Contact us for a FREE valuation!

Our team is ready to help you sell your home for the highest possible price ASAP
Key Details
Sold Price $775,000
Property Type Single Family Home
Sub Type Single Family Residence
Listing Status Sold
Purchase Type For Sale
Square Footage 1,965 sqft
Price per Sqft $394
Subdivision Mt Gilboa
MLS Listing ID 72970085
Sold Date 05/17/22
Style Colonial, Garrison
Bedrooms 3
Full Baths 2
Half Baths 1
HOA Y/N false
Year Built 1947
Annual Tax Amount $8,602
Tax Year 2022
Lot Size 4,791 Sqft
Acres 0.11
Property Description
A lovely home in the Mt. Gilboa neighborhood. With your cosmetic touches this 3-4 bedroom, 2 1/2 bath colonial will shine! You enter into the living room, a large welcoming room with wood-burning fireplace, that flows into the spacious dining room. The eat-in kitchen has a brand-new gas range. In 2007 the addition was built, creating a flexible space that can be a first-floor bedroom or family room, with en-suite full bath and sliders to the back deck. Upstairs are 3 bedrooms and a second full bath; the finished basement provides a large playroom or office space with outside access, and an additional half bath. Relax on the back deck, or try your hand at gardening in the level back yard - there's a wood storage shed for your gardening gear. Fantastic location, just blocks to McClennen Park, the swimming beach at the Arlington Reservoir, and Mt Gilboa conservation land.
Location
State MA
County Middlesex
Zoning R1
Direction Lowell St to Westmoreland Ave
Rooms
Family Room Cathedral Ceiling(s), Ceiling Fan(s), Flooring - Hardwood, Balcony / Deck
Basement Full, Partially Finished, Walk-Out Access
Primary Bedroom Level Second
Dining Room Flooring - Hardwood
Kitchen Ceiling Fan(s), Flooring - Laminate, Pantry
Interior
Interior Features Play Room
Heating Baseboard, Natural Gas
Cooling None
Flooring Hardwood, Flooring - Stone/Ceramic Tile
Fireplaces Number 1
Fireplaces Type Living Room
Appliance Range, Dishwasher, Refrigerator, Washer, Dryer, Gas Water Heater, Tank Water Heater, Utility Connections for Gas Range, Utility Connections for Gas Dryer
Laundry In Basement
Exterior
Exterior Feature Storage
Utilities Available for Gas Range, for Gas Dryer
Waterfront false
Roof Type Shingle
Parking Type Paved Drive, Off Street
Total Parking Spaces 2
Garage No
Building
Foundation Concrete Perimeter
Sewer Public Sewer
Water Public
Schools
Elementary Schools Peirce
Middle Schools Gibbs/Ottoson
High Schools Arlington High
Others
Senior Community false
Read Less
Bought with Ryan Clunan • Campion & Company Fine Homes Real Estate
GET MORE INFORMATION




