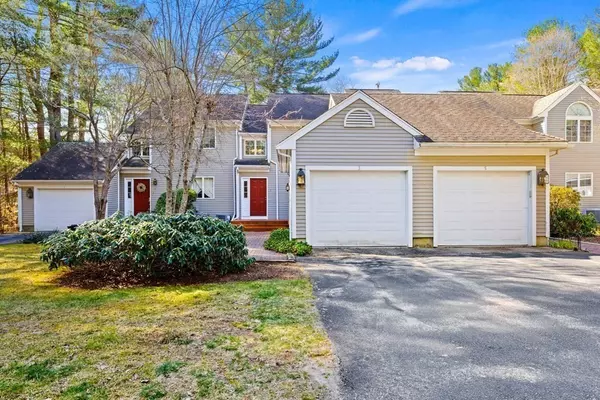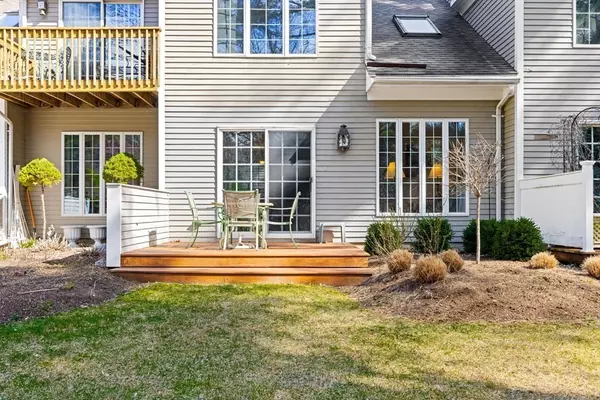For more information regarding the value of a property, please contact us for a free consultation.
3 Winnecunnet Dr #3 Norton, MA 02766
Want to know what your home might be worth? Contact us for a FREE valuation!

Our team is ready to help you sell your home for the highest possible price ASAP
Key Details
Sold Price $425,000
Property Type Condo
Sub Type Condominium
Listing Status Sold
Purchase Type For Sale
Square Footage 1,340 sqft
Price per Sqft $317
MLS Listing ID 72958805
Sold Date 05/13/22
Bedrooms 2
Full Baths 1
Half Baths 1
HOA Fees $386/mo
HOA Y/N true
Year Built 1986
Annual Tax Amount $3,793
Tax Year 2022
Property Description
NORTON - Bright + airy 2 bed, 1.5 bath condo nestled in Winnecunnet Shores, sprawled over 50 acres w/easy access to 495 + nature trails leading to Winnecunnet Pond, known for its excellent fishing! This stunning unit has been fully + tastefully renovated top to bottom, is flooded w/natural light, and features glossy hardwoods, high ceilings, + white trim throughout. Sunken living room boasts a vaulted ceiling w/skylight, oversized windows for garden views, sliders to back deck + large green yard that fills in for privacy all summer long. Fully updated white kitchen shines w/gas range, granite, SS, under cab lighting, b'fast bar, + tile backsplash. Eat-in area w/room for a dining table + slider to private deck, where the uniquely situated garage creates a perfect hidden patio for dining al fresco. Upstairs, a loft office overlooks LR plus 2 good-sized beds, updated full bath, + laundry. Central air, plenty of common parking (in addition to 1-car garage + driveway), FHA by natural gas.
Location
State MA
County Bristol
Zoning RES
Direction Bay Street to Plain to Winnecunnet Drive; take 1st driveway on right to #3.
Rooms
Primary Bedroom Level Second
Kitchen Closet/Cabinets - Custom Built, Flooring - Hardwood, Dining Area, Balcony / Deck, Pantry, Countertops - Stone/Granite/Solid, Breakfast Bar / Nook, Cabinets - Upgraded, Deck - Exterior, Exterior Access, Open Floorplan, Recessed Lighting, Remodeled, Slider, Stainless Steel Appliances, Gas Stove, Peninsula
Interior
Interior Features Vaulted Ceiling(s), Balcony - Interior, Open Floorplan, Recessed Lighting, Loft
Heating Forced Air, Natural Gas
Cooling Central Air
Flooring Tile, Hardwood, Engineered Hardwood, Flooring - Hardwood
Appliance Range, Dishwasher, Microwave, Refrigerator, Washer, Dryer, Electric Water Heater, Tank Water Heater, Utility Connections for Gas Range, Utility Connections for Electric Dryer
Laundry Laundry Closet, Electric Dryer Hookup, Washer Hookup, Second Floor, In Unit
Exterior
Exterior Feature Garden, Rain Gutters, Professional Landscaping
Garage Spaces 1.0
Community Features Public Transportation, Shopping, Walk/Jog Trails, Golf, Highway Access, House of Worship, Private School, Public School, University
Utilities Available for Gas Range, for Electric Dryer, Washer Hookup
Waterfront true
Waterfront Description Waterfront, Pond, Walk to, Direct Access
Roof Type Shingle
Parking Type Detached, Storage, Workshop in Garage, Deeded, Garage Faces Side, Off Street, Common, Guest, Paved
Total Parking Spaces 2
Garage Yes
Building
Story 2
Sewer Private Sewer
Water Public
Schools
Elementary Schools Nourse/Yelle
Middle Schools Norton Middle
High Schools Norton High
Others
Pets Allowed Yes w/ Restrictions
Senior Community false
Acceptable Financing Contract
Listing Terms Contract
Read Less
Bought with Esposito Group • Compass
GET MORE INFORMATION




