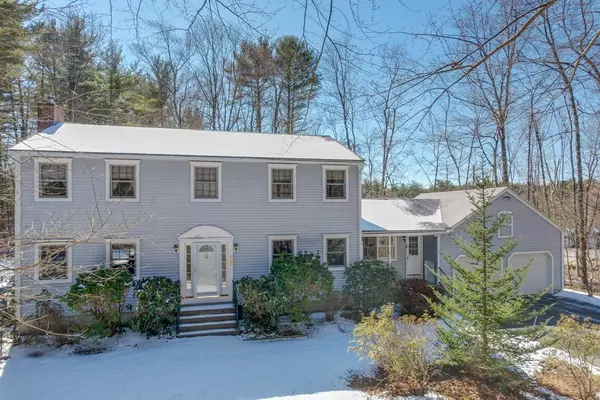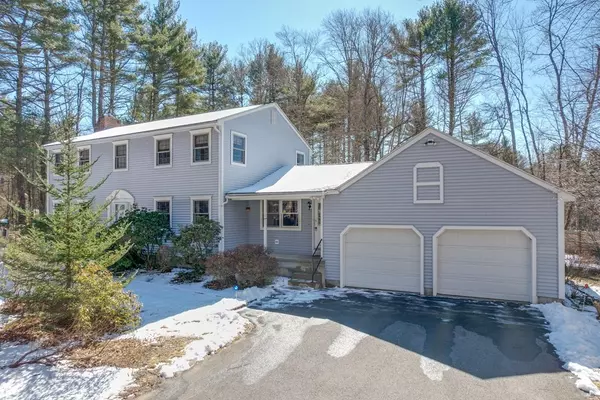For more information regarding the value of a property, please contact us for a free consultation.
38 Edelcy Dr Belchertown, MA 01007
Want to know what your home might be worth? Contact us for a FREE valuation!

Our team is ready to help you sell your home for the highest possible price ASAP
Key Details
Sold Price $465,000
Property Type Single Family Home
Sub Type Single Family Residence
Listing Status Sold
Purchase Type For Sale
Square Footage 2,360 sqft
Price per Sqft $197
MLS Listing ID 72953480
Sold Date 05/12/22
Style Colonial
Bedrooms 3
Full Baths 2
Half Baths 1
Year Built 1990
Annual Tax Amount $5,903
Tax Year 2022
Lot Size 1.080 Acres
Acres 1.08
Property Description
Located in an established subdivision, your opportunity to grab this custom colonial is knocking. With many classic details and New England charm, this well-kept home is a rare find. The wide-plank pine wood floors are hand nailed and flow through almost the entire house. The first level features wood beams ceilings that are in like-new condition. Once you enter the front door, you're greeted with wide plank flooring and a large coat closet. The large living room has a newer propane fireplace and wood flooring. The kitchen has cherry cabinets and a large pantry for storage. The formal dining room makes a seamless transition from the kitchen convenient for your entertaining needs. The upstairs features 3 bedrooms all with wood flooring. The master suite boasts a sizable walk-in closet and a customizable space for you to have a sitting area or a workout space. The basement is not finished but has been insulated and sheet-rocked. The boiler has been recently replaced.
Location
State MA
County Hampshire
Zoning OA4
Direction Route 9 to Edelcy
Rooms
Family Room Flooring - Wall to Wall Carpet, Deck - Exterior
Basement Full, Interior Entry, Bulkhead, Radon Remediation System, Concrete, Unfinished
Primary Bedroom Level Second
Dining Room Beamed Ceilings, Flooring - Wood
Kitchen Beamed Ceilings, Closet, Flooring - Stone/Ceramic Tile, Pantry, French Doors, Kitchen Island
Interior
Interior Features Central Vacuum
Heating Baseboard
Cooling None
Flooring Wood, Tile, Carpet
Fireplaces Number 1
Fireplaces Type Living Room
Appliance Range, Dishwasher, Refrigerator, Washer, Dryer, Electric Water Heater, Utility Connections for Electric Range, Utility Connections for Electric Dryer
Laundry First Floor, Washer Hookup
Exterior
Exterior Feature Rain Gutters, Storage
Garage Spaces 2.0
Utilities Available for Electric Range, for Electric Dryer, Washer Hookup
Waterfront false
Roof Type Shingle
Parking Type Attached, Garage Door Opener, Paved Drive, Off Street
Total Parking Spaces 5
Garage Yes
Building
Foundation Concrete Perimeter
Sewer Private Sewer
Water Private
Read Less
Bought with Sherri Willey • Jones Group REALTORS®
GET MORE INFORMATION




