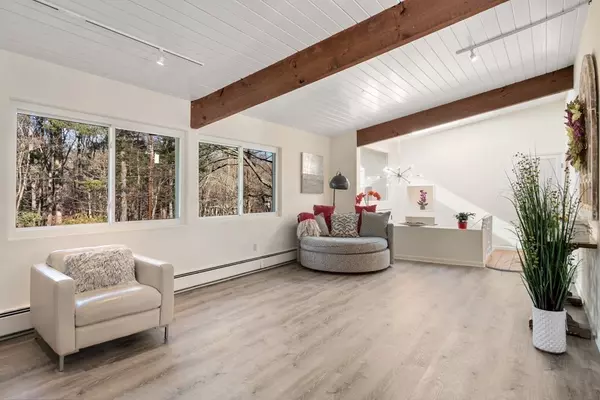For more information regarding the value of a property, please contact us for a free consultation.
20 Barney Hill Rd Wayland, MA 01778
Want to know what your home might be worth? Contact us for a FREE valuation!

Our team is ready to help you sell your home for the highest possible price ASAP
Key Details
Sold Price $1,500,000
Property Type Single Family Home
Sub Type Single Family Residence
Listing Status Sold
Purchase Type For Sale
Square Footage 4,200 sqft
Price per Sqft $357
MLS Listing ID 72945300
Sold Date 05/12/22
Style Contemporary
Bedrooms 4
Full Baths 3
Year Built 1964
Annual Tax Amount $16,653
Tax Year 2021
Lot Size 0.980 Acres
Acres 0.98
Property Description
Sprawling, light filled home with both open space and private nooks, set in popular South Wayland neighborhood. Impressive cathedral ceilings, living room leads to comfortable family room with classic stone fireplace and private balcony. Updated kitchen with KitchenAid appliances and granite counters. Four bedrooms conveniently on one level, including master suite with full bath, sitting room, and spiral staircase to versatile studio. Lower level includes an office and additional family room with fireplace, as well as space for gym/guest suite. Trex deck overlooks tennis court. Large lot, professional landscaping, tranquil setting, easy access to schools, shopping, and main routes. An oasis!
Location
State MA
County Middlesex
Zoning R40
Direction Rte MA-30 to Loker St, turn right onto Country Corners Rd, turn left onto Barney Hill Road.
Rooms
Family Room Cathedral Ceiling(s), Flooring - Wood, Balcony / Deck, Open Floorplan
Basement Finished, Walk-Out Access, Interior Entry, Garage Access
Primary Bedroom Level First
Dining Room Cathedral Ceiling(s), Flooring - Stone/Ceramic Tile
Kitchen Skylight, Flooring - Stone/Ceramic Tile, Kitchen Island
Interior
Interior Features Ceiling Fan(s), Closet/Cabinets - Custom Built, Wet bar, Recessed Lighting, Closet, Sun Room, Office, Play Room, Media Room, Bonus Room, Wet Bar
Heating Baseboard, Oil, Fireplace
Cooling Wall Unit(s)
Flooring Wood, Tile, Carpet, Flooring - Stone/Ceramic Tile, Flooring - Wall to Wall Carpet
Fireplaces Number 3
Fireplaces Type Family Room, Master Bedroom
Appliance Range, Oven, Dishwasher, Microwave, Refrigerator, Oil Water Heater
Laundry In Basement
Exterior
Exterior Feature Balcony, Tennis Court(s), Rain Gutters, Storage, Professional Landscaping, Garden
Garage Spaces 2.0
Community Features Shopping, Walk/Jog Trails, Golf, Bike Path, Conservation Area
Waterfront false
Waterfront Description Beach Front, Lake/Pond, 1 to 2 Mile To Beach
Roof Type Rubber
Parking Type Attached, Storage, Workshop in Garage, Paved Drive, Off Street
Total Parking Spaces 3
Garage Yes
Building
Lot Description Easements
Foundation Concrete Perimeter
Sewer Private Sewer
Water Public
Schools
Elementary Schools Loker
Middle Schools Wms
High Schools Whs
Others
Senior Community false
Read Less
Bought with Eileen Balicki • Advisors Living - Weston
GET MORE INFORMATION




