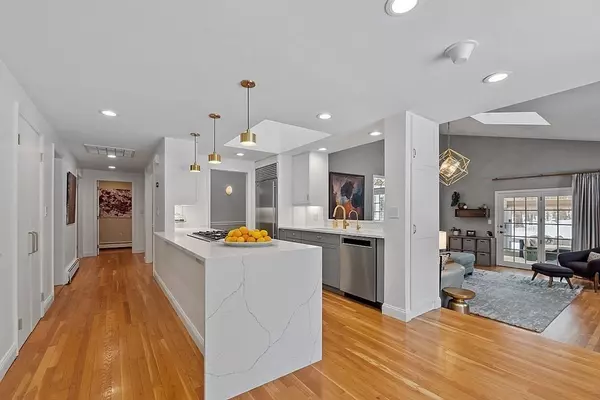For more information regarding the value of a property, please contact us for a free consultation.
56 Draper Road Wayland, MA 01778
Want to know what your home might be worth? Contact us for a FREE valuation!

Our team is ready to help you sell your home for the highest possible price ASAP
Key Details
Sold Price $1,570,000
Property Type Single Family Home
Sub Type Single Family Residence
Listing Status Sold
Purchase Type For Sale
Square Footage 2,990 sqft
Price per Sqft $525
MLS Listing ID 72941422
Sold Date 05/10/22
Style Contemporary, Ranch
Bedrooms 3
Full Baths 2
Half Baths 1
HOA Y/N false
Year Built 1946
Annual Tax Amount $18,557
Tax Year 2022
Lot Size 1.000 Acres
Acres 1.0
Property Description
Located in the desirable Claypit Hill neighborhood! Enjoy one-level living in this extensively renovated expanded Contemporary ranch. The charming shingled exterior belies this home's sophisticated, chic and airy modern interior. This home offers a very usable and practical floor plan. Rooms are enhanced with rich architectural details. The updated kitchen is equipped nicely for a chef. The comfortable breakfast nook is sunlit, surrounded by windows offering serene views. The family room is anchored by a lovely fireplace that leads to the bright sunroom. The formal dining room is stylish with its beamed skylight cathedral ceiling. The private main bedroom suite has WIC and a lavish bath. French doors lead to the large deck outfitted with a pretty pergola. Off on its own wing are two bedrooms and full bath. Enjoy a lovely manicured level acre setting offering privacy and space for playing, gardening, bird watching and entertaining. You'll fall in love with this treasure of a property...
Location
State MA
County Middlesex
Zoning RES
Direction Plain Road to Draper Road or Glezen Lane to Draper Road
Rooms
Family Room Skylight, Vaulted Ceiling(s), Flooring - Hardwood, Exterior Access, Open Floorplan, Recessed Lighting
Basement Partial, Crawl Space, Partially Finished, Interior Entry, Bulkhead, Radon Remediation System, Concrete
Primary Bedroom Level First
Dining Room Skylight, Cathedral Ceiling(s), Flooring - Hardwood, Chair Rail, Deck - Exterior, Exterior Access
Kitchen Skylight, Flooring - Hardwood, Dining Area, Pantry, Countertops - Stone/Granite/Solid, Exterior Access, Open Floorplan, Recessed Lighting, Stainless Steel Appliances, Storage, Lighting - Pendant
Interior
Interior Features Slider, Closet, Recessed Lighting, Mud Room, Sun Room, Play Room
Heating Baseboard, Radiant, Natural Gas
Cooling Central Air
Flooring Tile, Vinyl, Carpet, Hardwood, Flooring - Stone/Ceramic Tile, Flooring - Wall to Wall Carpet
Fireplaces Number 2
Fireplaces Type Family Room, Living Room
Appliance Dishwasher, Disposal, Microwave, Countertop Range, Refrigerator, Water Treatment, Gas Water Heater, Tank Water Heater, Utility Connections for Gas Range, Utility Connections for Electric Oven, Utility Connections for Electric Dryer
Laundry Electric Dryer Hookup, Washer Hookup, First Floor
Exterior
Exterior Feature Rain Gutters, Storage, Professional Landscaping, Sprinkler System, Garden
Garage Spaces 2.0
Fence Fenced/Enclosed
Community Features Shopping, Walk/Jog Trails, Golf, Bike Path, Conservation Area, Public School
Utilities Available for Gas Range, for Electric Oven, for Electric Dryer, Washer Hookup, Generator Connection
Waterfront false
Roof Type Shingle
Parking Type Attached, Garage Door Opener, Paved Drive, Paved
Total Parking Spaces 4
Garage Yes
Building
Lot Description Corner Lot, Level
Foundation Concrete Perimeter, Block, Irregular
Sewer Private Sewer
Water Public
Schools
Elementary Schools Claypit Hill
Middle Schools Wayland
High Schools Wayland
Others
Senior Community false
Acceptable Financing Contract
Listing Terms Contract
Read Less
Bought with Coleman Group • William Raveis R.E. & Home Services
GET MORE INFORMATION




