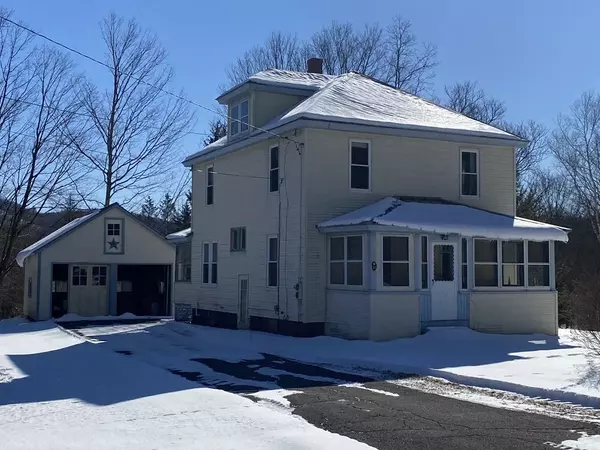For more information regarding the value of a property, please contact us for a free consultation.
57 Franklin St Buckland, MA 01370
Want to know what your home might be worth? Contact us for a FREE valuation!

Our team is ready to help you sell your home for the highest possible price ASAP
Key Details
Sold Price $303,000
Property Type Single Family Home
Sub Type Single Family Residence
Listing Status Sold
Purchase Type For Sale
Square Footage 1,524 sqft
Price per Sqft $198
MLS Listing ID 72946877
Sold Date 05/10/22
Style Farmhouse
Bedrooms 4
Full Baths 1
Half Baths 1
HOA Y/N false
Year Built 1915
Annual Tax Amount $3,552
Tax Year 2021
Lot Size 1.170 Acres
Acres 1.17
Property Description
End of the street privacy awaits you at this Shelburne Falls farmhouse on over an acre. The beautiful maple floors and fancy mouldings show off the unique charm this house possesses. Larger than usual lot in the village with wide open spaces for gardening, children and pets. Wander down through the woods to the little stream for serenity. Enjoy the winter views while the leaves are off the trees. Thermopane replacement windows throughout and an electric hybrid hot water heater helps immensely with energy costs. Here's a great opportunity to get a solid house in town on a lovely parcel of land.
Location
State MA
County Franklin
Area Shelburne Falls
Zoning Residental
Direction From Iron Bridge, go up Ashfield St to Franklin on the left. End of Franklin, last house on left.
Rooms
Primary Bedroom Level Second
Dining Room Flooring - Hardwood, Window(s) - Bay/Bow/Box, French Doors
Kitchen Flooring - Vinyl, Pantry
Interior
Heating Steam, Oil
Cooling None
Flooring Vinyl, Hardwood
Appliance Range, Refrigerator, Washer, Dryer, Electric Water Heater, Tank Water Heater, Water Heater, Utility Connections for Electric Range, Utility Connections for Electric Oven, Utility Connections for Electric Dryer
Laundry Washer Hookup
Exterior
Garage Spaces 2.0
Community Features Public Transportation, Shopping, Tennis Court(s), Park, Walk/Jog Trails, Stable(s), Golf, Laundromat, Conservation Area, House of Worship, Private School, Public School
Utilities Available for Electric Range, for Electric Oven, for Electric Dryer, Washer Hookup
Waterfront false
Roof Type Slate, Metal
Parking Type Detached, Paved Drive, Off Street
Total Parking Spaces 3
Garage Yes
Building
Lot Description Wooded, Cleared, Gentle Sloping
Foundation Stone
Sewer Public Sewer
Water Public
Schools
Elementary Schools Bse
Middle Schools Mohawk Tr Rms
High Schools Mohawk Tr Rhs
Others
Senior Community false
Acceptable Financing Estate Sale
Listing Terms Estate Sale
Read Less
Bought with Maureen Borg • Delap Real Estate LLC
GET MORE INFORMATION




