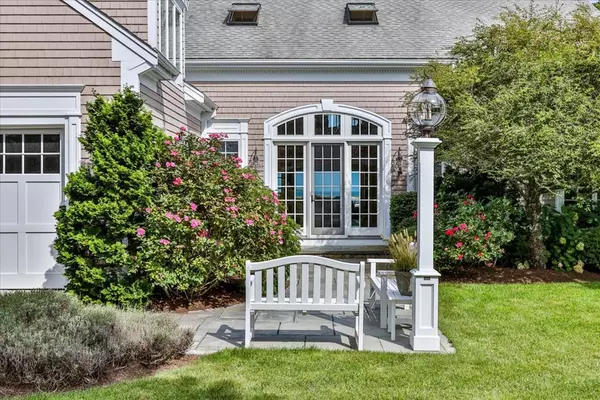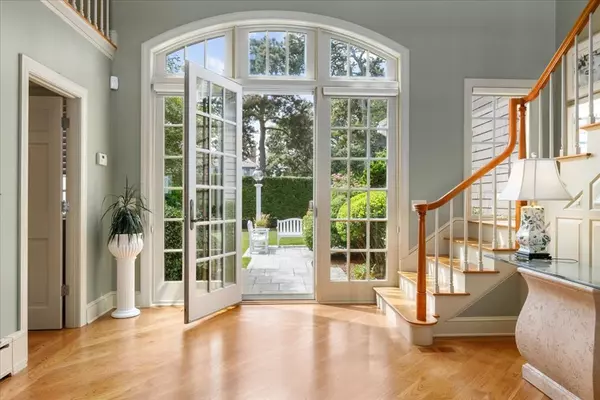For more information regarding the value of a property, please contact us for a free consultation.
500 Shore Rd Chatham, MA 02633
Want to know what your home might be worth? Contact us for a FREE valuation!

Our team is ready to help you sell your home for the highest possible price ASAP
Key Details
Sold Price $7,275,000
Property Type Single Family Home
Sub Type Single Family Residence
Listing Status Sold
Purchase Type For Sale
Square Footage 3,563 sqft
Price per Sqft $2,041
MLS Listing ID 72943861
Sold Date 04/01/22
Style Cape
Bedrooms 4
Full Baths 3
Half Baths 1
HOA Y/N false
Year Built 1986
Annual Tax Amount $18,505
Tax Year 2022
Property Description
The detailed custom craftmanship in this sought- after Shore Rd. home is rivaled only by the panoramic views of Tern Island, Chatham Harbor, the outer beach and the Atlantic Ocean. A fabulous open floor plan featuring Chef’s kitchen with granite and teak counter tops, dining room and fireplaced living room with walls of glass doors leading to the patio and pool create the ideal space for entertaining.The first floor primary bedroom is complete with en suite bath, dressing room and custom vanity and built-ins, offering a peaceful retreat with awe-inspiring views. An added bonus is a private first floor office enclosed with French doors for working remotely…a must today. Gleaming hard wood floors lead upstairs to a 2nd floor Sitting Room with Stone fireplace that opens to a deck and spacious covered porch. A 2nd floor primary suite and two large additional bedrooms add luxury space for guests. The home is equipped with a 3 floor elevator, central air, sprinkler system and whole house ge
Location
State MA
County Barnstable
Zoning R40
Direction shore Rd to 500
Rooms
Family Room Closet/Cabinets - Custom Built, Flooring - Hardwood, Balcony / Deck, Balcony - Exterior, Deck - Exterior, Exterior Access, High Speed Internet Hookup, Open Floorplan, Slider, Lighting - Overhead
Basement Full, Interior Entry, Concrete, Unfinished
Primary Bedroom Level Main
Dining Room Flooring - Hardwood, Cable Hookup, Exterior Access, High Speed Internet Hookup, Recessed Lighting, Lighting - Overhead
Kitchen Flooring - Hardwood, Dining Area, Countertops - Stone/Granite/Solid, Countertops - Upgraded, Kitchen Island, Wet Bar, Cabinets - Upgraded, Deck - Exterior, High Speed Internet Hookup, Open Floorplan, Recessed Lighting, Remodeled, Lighting - Pendant, Lighting - Overhead, Crown Molding
Interior
Interior Features High Speed Internet Hookup, Recessed Lighting, Bathroom - 1/4, Closet, Office, 1/4 Bath, Entry Hall, Internet Available - DSL
Heating Oil, Natural Gas
Cooling Central Air
Flooring Flooring - Hardwood
Fireplaces Number 2
Fireplaces Type Family Room, Living Room
Appliance Range, Oven, Dishwasher, Disposal, Microwave, Countertop Range, Refrigerator, Washer, Dryer, Range Hood, Electric Water Heater, Plumbed For Ice Maker, Utility Connections for Electric Range, Utility Connections for Electric Oven, Utility Connections for Electric Dryer
Laundry Flooring - Wood, Recessed Lighting, Washer Hookup, Lighting - Overhead
Exterior
Exterior Feature Balcony, Rain Gutters, Storage, Professional Landscaping, Sprinkler System, Decorative Lighting, Stone Wall
Garage Spaces 2.0
Fence Fenced/Enclosed, Fenced
Pool In Ground
Community Features Public Transportation, Shopping, Pool, Golf, Medical Facility, Laundromat, Bike Path, Conservation Area, Highway Access, House of Worship, Marina, Public School, T-Station
Utilities Available for Electric Range, for Electric Oven, for Electric Dryer, Icemaker Connection
Waterfront true
Waterfront Description Waterfront, Beach Front, Navigable Water, Ocean, Harbor, Frontage, Walk to, Deep Water Access, Marina, Public, Beach Access, Harbor, Ocean, Frontage, Walk to, 0 to 1/10 Mile To Beach, Beach Ownership(Public)
View Y/N Yes
View Scenic View(s)
Roof Type Shingle
Parking Type Attached, Garage Door Opener, Storage, Garage Faces Side, Insulated, Paved Drive, Off Street
Total Parking Spaces 4
Garage Yes
Private Pool true
Building
Lot Description Level, Sloped
Foundation Concrete Perimeter
Sewer Public Sewer, Private Sewer
Water Public
Others
Senior Community false
Read Less
Bought with Hope Krakoff • Coldwell Banker Realty - Boston
GET MORE INFORMATION




