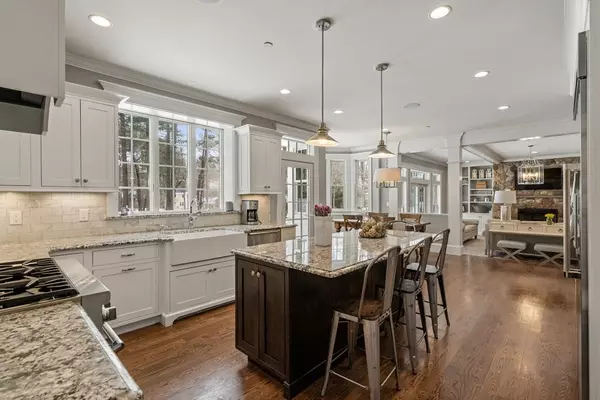For more information regarding the value of a property, please contact us for a free consultation.
1 Pheasant Run Wayland, MA 01778
Want to know what your home might be worth? Contact us for a FREE valuation!

Our team is ready to help you sell your home for the highest possible price ASAP
Key Details
Sold Price $2,400,000
Property Type Single Family Home
Sub Type Single Family Residence
Listing Status Sold
Purchase Type For Sale
Square Footage 5,604 sqft
Price per Sqft $428
MLS Listing ID 72941129
Sold Date 05/06/22
Style Colonial
Bedrooms 5
Full Baths 4
Half Baths 1
Year Built 2012
Annual Tax Amount $31,730
Tax Year 2022
Lot Size 1.350 Acres
Acres 1.35
Property Description
Move right into this meticulous young, 5 bedroom Colonial. Sited beautifully on 1.35 acres on a desirable cul-de-sac. In this coveted North Wayland neighborhood, one has easy access to the miles of trails that the Sedge Meadow Conservation area has to offer. A wonderful house to entertain in and designed with great taste. The main level has a beautiful kitchen that is open to the family room with a gas fireplace, built-ins and coffered ceiling. Slider off the family room leads to backyard, bluestone patio and gas fire pit. Also, on the main level is a home office, dining room, butler's pantry and large mudroom with private cubby area and separate pantry with access to a 3-car garage and backyard. The second level includes a generous main suite with luxurious marble bath and two walk in closets, 4 additional well portioned sized bedrooms, 2 ensuite, additional bath and laundry room. The large finished lower level is perfect for a game or play room.
Location
State MA
County Middlesex
Zoning R40
Direction Glezen to Pheasant Run
Rooms
Family Room Flooring - Hardwood
Basement Partially Finished, Sump Pump
Primary Bedroom Level Second
Dining Room Flooring - Hardwood
Kitchen Flooring - Hardwood
Interior
Interior Features Home Office, Mud Room, Game Room, Central Vacuum
Heating Central, Natural Gas
Cooling Central Air
Flooring Wood, Tile, Carpet, Flooring - Hardwood, Flooring - Stone/Ceramic Tile, Flooring - Wall to Wall Carpet
Fireplaces Number 1
Fireplaces Type Family Room
Appliance Range, Dishwasher, Microwave, Refrigerator, Washer, Dryer, Vacuum System, Gas Water Heater
Laundry Second Floor
Exterior
Exterior Feature Sprinkler System
Garage Spaces 3.0
Fence Invisible
Waterfront false
Roof Type Shingle
Parking Type Attached, Paved Drive, Off Street
Total Parking Spaces 8
Garage Yes
Building
Foundation Concrete Perimeter
Sewer Private Sewer
Water Public
Schools
Elementary Schools Claypit
Middle Schools Wms
High Schools Whs
Read Less
Bought with The Kennedy Lynch Gold Team • Hammond Residential Real Estate
GET MORE INFORMATION




