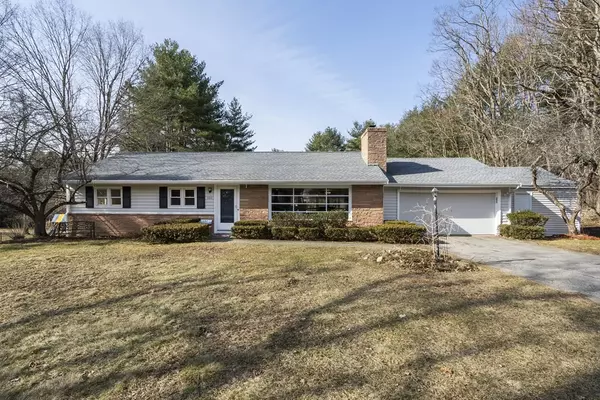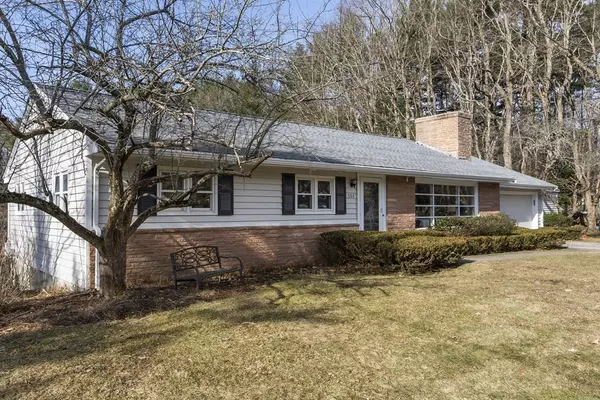For more information regarding the value of a property, please contact us for a free consultation.
151 Crescent Street Stow, MA 01775
Want to know what your home might be worth? Contact us for a FREE valuation!

Our team is ready to help you sell your home for the highest possible price ASAP
Key Details
Sold Price $650,000
Property Type Single Family Home
Sub Type Single Family Residence
Listing Status Sold
Purchase Type For Sale
Square Footage 1,344 sqft
Price per Sqft $483
MLS Listing ID 72953706
Sold Date 05/06/22
Style Ranch
Bedrooms 3
Full Baths 1
Half Baths 1
HOA Y/N false
Year Built 1956
Annual Tax Amount $8,492
Tax Year 2022
Lot Size 0.950 Acres
Acres 0.95
Property Description
Welcome home to this well loved ranch home that sits on a 1 acre lot. The open floor plan includes an updated kitchen, and large dining and living room area with a cozy wood burning fireplace, built-in shelves and expansive windows. This home boasts 3 bedrooms and large main bathroom. A mudroom connects to an over-sized attached one car garage with the added bonus of an attached 1 stall barn and tack room. The newly refinished hardwood floors cover the entire living/dining/mudroom area and bedroom space. The spacious walkout basement includes a fire place and updated half-bath and is just waiting to be renovated to provide tons of living space.The many updates include newer roof, new exterior/interior painting, and hot water tank. Spend warm summer nights on your screened-in porch looking out on your private backyard. Approx 3 miles to the S. Acton train. Come make beautiful Stow your home with its numerous orchards, walking/biketrails and the top rated Nashoba Regional Schools.
Location
State MA
County Middlesex
Zoning R
Direction Route 117 to Crescent Street or West Acton Road to Crescent Street
Rooms
Basement Full, Walk-Out Access, Unfinished
Primary Bedroom Level First
Dining Room Flooring - Hardwood, Window(s) - Bay/Bow/Box, Lighting - Overhead
Kitchen Flooring - Stone/Ceramic Tile, Countertops - Stone/Granite/Solid, Kitchen Island, Cabinets - Upgraded, Recessed Lighting
Interior
Interior Features Sun Room, Internet Available - Broadband, High Speed Internet
Heating Central, Oil
Cooling Central Air
Flooring Tile, Hardwood, Flooring - Stone/Ceramic Tile
Fireplaces Number 2
Fireplaces Type Living Room
Appliance Range, Dishwasher, Refrigerator, Washer, Dryer, Other, Oil Water Heater, Utility Connections for Electric Range, Utility Connections for Electric Oven, Utility Connections for Electric Dryer
Laundry In Basement
Exterior
Exterior Feature Rain Gutters
Garage Spaces 1.0
Community Features Public Transportation, Shopping, Walk/Jog Trails, Golf, Bike Path, Conservation Area, House of Worship, Public School, T-Station
Utilities Available for Electric Range, for Electric Oven, for Electric Dryer
Waterfront false
Roof Type Shingle
Parking Type Attached, Paved Drive, Paved
Total Parking Spaces 4
Garage Yes
Building
Lot Description Level
Foundation Concrete Perimeter
Sewer Private Sewer
Water Private
Schools
Elementary Schools Center School
Middle Schools Hale Middle
High Schools Nashoba Regiona
Others
Senior Community false
Acceptable Financing Contract
Listing Terms Contract
Read Less
Bought with Team Jill & Di • Lamacchia Realty, Inc.
GET MORE INFORMATION




