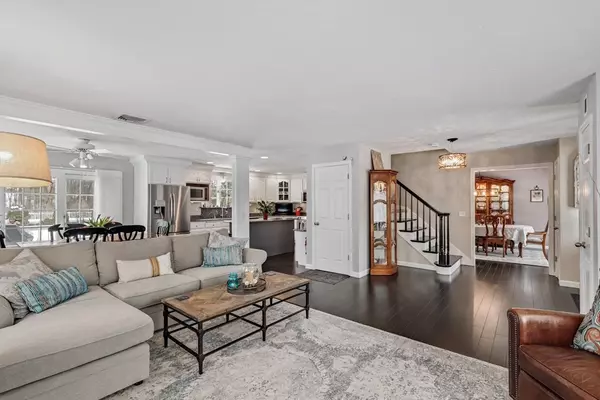For more information regarding the value of a property, please contact us for a free consultation.
29 Kim Pl Holliston, MA 01746
Want to know what your home might be worth? Contact us for a FREE valuation!

Our team is ready to help you sell your home for the highest possible price ASAP
Key Details
Sold Price $936,000
Property Type Single Family Home
Sub Type Single Family Residence
Listing Status Sold
Purchase Type For Sale
Square Footage 3,202 sqft
Price per Sqft $292
Subdivision Juniper Glen Estates
MLS Listing ID 72948563
Sold Date 05/05/22
Style Colonial
Bedrooms 4
Full Baths 2
Half Baths 1
Year Built 1993
Annual Tax Amount $10,145
Tax Year 2022
Lot Size 0.480 Acres
Acres 0.48
Property Description
Stylish and Sophisticated describes this lovely Colonial home located in desired Juniper Glen Estates. Meticulously maintained and tastefully decorated, featuring an open floor plan that allows for today's easy entertaining flow. Chef’s Kitchen w/hdwds & high-end stainless appl., center island & large eat-in area plus sliders to deck overlooking level lot w/commanding views of sunsets. Sun splashed Living Room w/hdwds offers the perfect gathering place w/family & friends. Formal Dining Room for entertaining, Oversized Fireside Family Room w/vaulted ceiling and french doors to patio. 2nd level w/4 bedrooms includes the Primary w/ensuite, walk-in closet and soaring ceilings. 3 additional Bedrooms plus full family bath complete the upper level. Partially finished basement w/bonus room plus home office/flexible space. 2 car attached Garage, Gas heat, Central Air, Town Water, close proximity to quaint center of Holliston, dining and shopping! Come see all the town of Holliston has to offer
Location
State MA
County Middlesex
Zoning CL3
Direction Underwood to Kim Place.
Rooms
Family Room Ceiling Fan(s), Vaulted Ceiling(s), Closet, Recessed Lighting
Basement Full, Partially Finished
Primary Bedroom Level Second
Dining Room Flooring - Hardwood
Kitchen Flooring - Hardwood, Countertops - Stone/Granite/Solid, Kitchen Island, Breakfast Bar / Nook
Interior
Interior Features Closet, Home Office, Bonus Room
Heating Baseboard, Natural Gas
Cooling Central Air
Flooring Tile, Carpet, Hardwood, Flooring - Wall to Wall Carpet
Fireplaces Number 1
Fireplaces Type Family Room
Appliance Range, Dishwasher, Microwave, Refrigerator, Washer, Dryer
Laundry First Floor
Exterior
Exterior Feature Rain Gutters, Storage, Sprinkler System
Garage Spaces 2.0
Pool Above Ground
Community Features Shopping, Pool, Highway Access, Public School
Waterfront false
View Y/N Yes
View Scenic View(s)
Roof Type Shingle
Parking Type Under, Paved Drive, Off Street
Total Parking Spaces 4
Garage Yes
Private Pool true
Building
Foundation Concrete Perimeter
Sewer Private Sewer
Water Public
Schools
Elementary Schools Placentino
Middle Schools Adams Middle
High Schools Holliston High
Read Less
Bought with Mark Madden • Berkshire Hathaway HomeServices Commonwealth Real Estate
GET MORE INFORMATION




