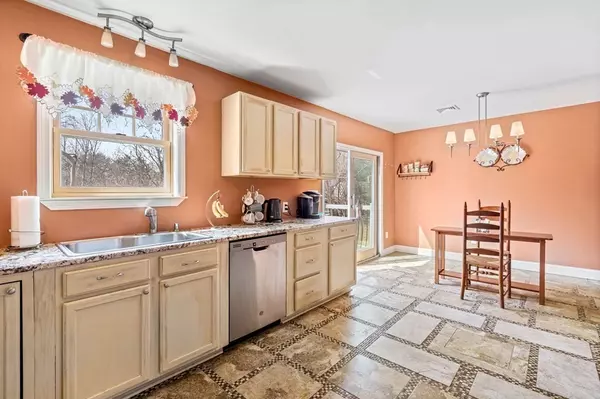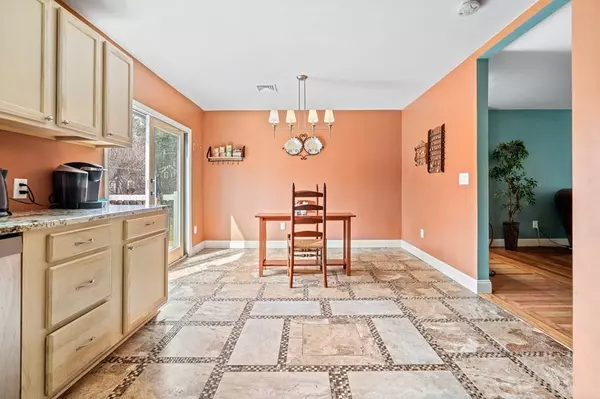For more information regarding the value of a property, please contact us for a free consultation.
8 Collins St Salisbury, MA 01952
Want to know what your home might be worth? Contact us for a FREE valuation!

Our team is ready to help you sell your home for the highest possible price ASAP
Key Details
Sold Price $565,000
Property Type Single Family Home
Sub Type Single Family Residence
Listing Status Sold
Purchase Type For Sale
Square Footage 1,992 sqft
Price per Sqft $283
MLS Listing ID 72953391
Sold Date 05/05/22
Style Cape
Bedrooms 3
Full Baths 2
Half Baths 1
Year Built 2016
Annual Tax Amount $4,755
Tax Year 2021
Lot Size 1.890 Acres
Acres 1.89
Property Description
3 bedroom, 2.5 bath, 2 car garage, Cape built in 2017! The house is situated on a beautiful 1.89 acre lot and it is set back far off the road! The Spacious first floor primary suite features an ensuite with a walk-in closet and a large tiled shower with bench. Country kitchen with stainless steel appliances, eat-in area, granite countertops, and a slider to your deck. Off the kitchen is a large living room with a decorative hardwood floor inlay. The formal dining room and laundry room complete the first floor. On the second floor you will find two generous sized bedrooms and a full bath with a tub and tiled shower walls. Unfinished basement with high ceilings perfect for future expansion. Large barn structure on the site that can remain or be removed! What a value! Won't last long! Seller in the process of cleaning the lot of debris.
Location
State MA
County Essex
Zoning R2
Direction GPS
Rooms
Basement Unfinished
Primary Bedroom Level First
Dining Room Flooring - Hardwood
Kitchen Flooring - Stone/Ceramic Tile, Dining Area, Countertops - Stone/Granite/Solid, Deck - Exterior, Stainless Steel Appliances
Interior
Heating Forced Air, Propane
Cooling Central Air
Appliance Propane Water Heater, Tank Water Heater, Utility Connections for Gas Range, Utility Connections for Electric Oven
Laundry Flooring - Stone/Ceramic Tile, Electric Dryer Hookup, Washer Hookup, First Floor
Exterior
Garage Spaces 2.0
Utilities Available for Gas Range, for Electric Oven, Washer Hookup
Waterfront false
Roof Type Shingle
Parking Type Under, Unpaved
Total Parking Spaces 4
Garage Yes
Building
Lot Description Cleared, Level
Foundation Concrete Perimeter
Sewer Private Sewer
Water Public
Read Less
Bought with Viviane Alvarenga • Century 21 North East
GET MORE INFORMATION




