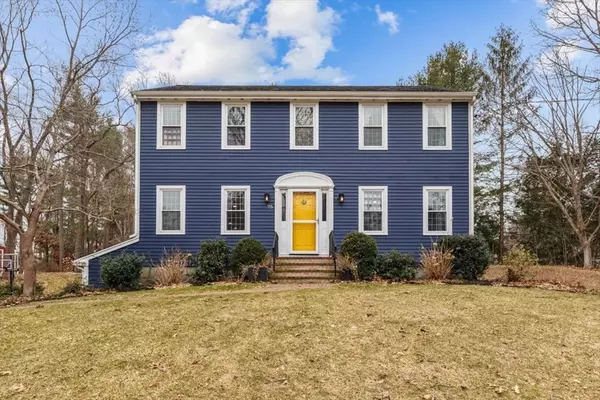For more information regarding the value of a property, please contact us for a free consultation.
75 Longwater Dr Hanover, MA 02339
Want to know what your home might be worth? Contact us for a FREE valuation!

Our team is ready to help you sell your home for the highest possible price ASAP
Key Details
Sold Price $875,000
Property Type Single Family Home
Sub Type Single Family Residence
Listing Status Sold
Purchase Type For Sale
Square Footage 2,214 sqft
Price per Sqft $395
MLS Listing ID 72953589
Sold Date 05/04/22
Style Colonial
Bedrooms 4
Full Baths 2
Half Baths 1
HOA Y/N false
Year Built 1980
Annual Tax Amount $8,670
Tax Year 2022
Lot Size 0.760 Acres
Acres 0.76
Property Description
Offers now due Sun. 3/20 @ 8 pm. Make your memories here! Pretty as a picture, this lovely colonial home has a majestic feel and sits on a beautiful treed lot on a quiet street in sought after Hanover neighborhood. Updated kitchen with newer hardwood floors, gray and white cabinets, attractive backsplash and even a wine fridge. Granite counters, too! You will love the hardwoods throughout all first floor living areas; recently added in kitchen, family and dining rooms. Roomy living room with beautiful beams, stone gas fireplace will help warm you on those chilly winter nights. Kitchen flows out to deck overlooking tranquil back yard with firepit area, great space for entertaining. Lawn with irrigation. whole house fan. Four roomy bedrooms upstairs including master with ample closet space & master bath. Lower level has great playroom that leads to 2 car garage with additional workshop area. Newer Bosch heating system. All of the warmth & comfort you could want in a home.
Location
State MA
County Plymouth
Zoning R
Direction Main St. or Route 139 to Plain to Old Farm to Longwater Drive -Convenient location!
Rooms
Family Room Flooring - Hardwood, French Doors
Basement Full, Partially Finished, Garage Access
Primary Bedroom Level Second
Dining Room Flooring - Hardwood, Wainscoting
Kitchen Flooring - Hardwood, Pantry
Interior
Interior Features Play Room
Heating Baseboard, Electric Baseboard, Natural Gas, Electric
Cooling None, Whole House Fan
Flooring Tile, Carpet, Hardwood, Flooring - Vinyl
Fireplaces Number 1
Fireplaces Type Living Room
Appliance Range, Dishwasher, Microwave, Refrigerator, Washer, Dryer, Wine Refrigerator, Tank Water Heaterless, Utility Connections for Gas Range
Laundry In Basement, Washer Hookup
Exterior
Exterior Feature Rain Gutters
Garage Spaces 2.0
Community Features Public Transportation, Tennis Court(s), Park, Walk/Jog Trails, Stable(s), Highway Access, House of Worship, Public School
Utilities Available for Gas Range, Washer Hookup
Waterfront false
Roof Type Shingle
Parking Type Attached, Under, Garage Door Opener, Workshop in Garage, Paved Drive, Off Street, Paved
Total Parking Spaces 6
Garage Yes
Building
Lot Description Wooded
Foundation Concrete Perimeter
Sewer Private Sewer
Water Public
Schools
Elementary Schools Center/Cedar
Middle Schools Hanover Middle
High Schools Hanover High
Others
Senior Community false
Read Less
Bought with Christopher McDonnell • Keller Williams Realty
GET MORE INFORMATION




