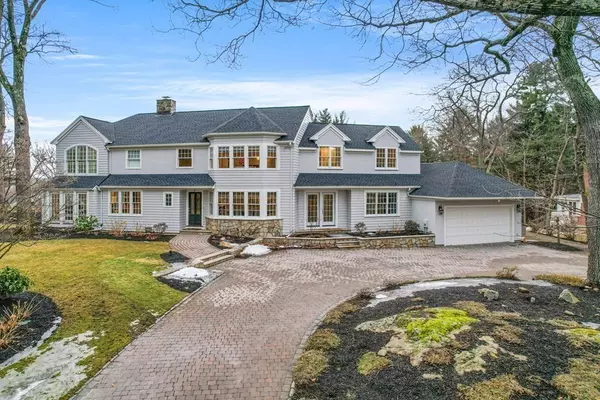For more information regarding the value of a property, please contact us for a free consultation.
7 Ledgewood Road Winchester, MA 01890
Want to know what your home might be worth? Contact us for a FREE valuation!

Our team is ready to help you sell your home for the highest possible price ASAP
Key Details
Sold Price $2,950,000
Property Type Single Family Home
Sub Type Single Family Residence
Listing Status Sold
Purchase Type For Sale
Square Footage 4,648 sqft
Price per Sqft $634
Subdivision Ledgewood Estates
MLS Listing ID 72946901
Sold Date 05/03/22
Style Colonial
Bedrooms 5
Full Baths 3
Half Baths 1
Year Built 1946
Annual Tax Amount $29,117
Tax Year 2022
Lot Size 0.940 Acres
Acres 0.94
Property Description
Beautifully renovated and impeccably designed 5 Bed 3.5 bath home situated on a premiere 1 acre+- lot close to the center; perfectly blending a private natural setting with stunning living & entertaining spaces. Enter into the double story foyer flanked by an expansive dining room w/ feature wine wall & light filled living room w/ fplc connecting to a tranquil home office & screened porch. The kitchen offers beautiful views w/fireplace, high end appliances, an island w/seating, 2 prep stations, double dishwashers & a walk-in pantry. The main floor also offers a stunning family room off kitchen w/ vaulted ceilings, stone fireplace plus a full bedroom suite w/ bathroom, mudroom & 1/2 bath.The 2nd floor boasts 4 bedrooms w/ oversized windows & custom closets, including a spectacular primary suite with french doors leading to a deck, a spa like bath and large walk in closet. Heated 2 car garage, high end Viessmann gas furnace, updated systems, new windows & roof, alarm & Sonos sound system
Location
State MA
County Middlesex
Zoning RDB
Direction Highland to Prospect or Mason to Ledgewood
Rooms
Family Room Flooring - Hardwood, Recessed Lighting
Basement Full, Partial, Interior Entry, Garage Access
Primary Bedroom Level Second
Dining Room Closet/Cabinets - Custom Built, Flooring - Hardwood
Kitchen Flooring - Hardwood, Dining Area, Countertops - Stone/Granite/Solid, Kitchen Island, Open Floorplan, Recessed Lighting, Second Dishwasher, Stainless Steel Appliances, Gas Stove, Lighting - Pendant
Interior
Interior Features Recessed Lighting, Closet/Cabinets - Custom Built, Bathroom - Half, Dining Area, Breakfast Bar / Nook, Pantry, Countertops - Stone/Granite/Solid, Study, Sun Room, Mud Room, Bathroom, Central Vacuum, Wet Bar, Wired for Sound
Heating Central, Baseboard, Radiant, Fireplace
Cooling Central Air
Flooring Tile, Marble, Hardwood, Flooring - Hardwood, Flooring - Wood, Flooring - Stone/Ceramic Tile
Fireplaces Number 3
Fireplaces Type Family Room, Kitchen, Living Room
Appliance Oven, Dishwasher, Disposal, Microwave, Countertop Range, Refrigerator, Freezer, Washer, Dryer, Wine Refrigerator, Instant Hot Water, Wine Cooler, Gas Water Heater, Utility Connections for Gas Range, Utility Connections for Electric Dryer
Laundry Closet/Cabinets - Custom Built, Flooring - Hardwood, Second Floor
Exterior
Exterior Feature Balcony, Rain Gutters, Professional Landscaping, Sprinkler System, Decorative Lighting, Stone Wall
Garage Spaces 2.0
Community Features Public Transportation, Shopping, Tennis Court(s), Park, Walk/Jog Trails, Golf, Conservation Area, Highway Access, House of Worship, Public School, T-Station
Utilities Available for Gas Range, for Electric Dryer
Waterfront false
View Y/N Yes
View Scenic View(s)
Roof Type Shingle
Parking Type Attached, Heated Garage, Paved Drive, Off Street, Paved
Total Parking Spaces 8
Garage Yes
Building
Foundation Concrete Perimeter
Sewer Public Sewer
Water Public
Schools
Elementary Schools Lincoln
Middle Schools Mccall
High Schools Winchester Hs
Read Less
Bought with Maxwell Inouye • Pathways
GET MORE INFORMATION




