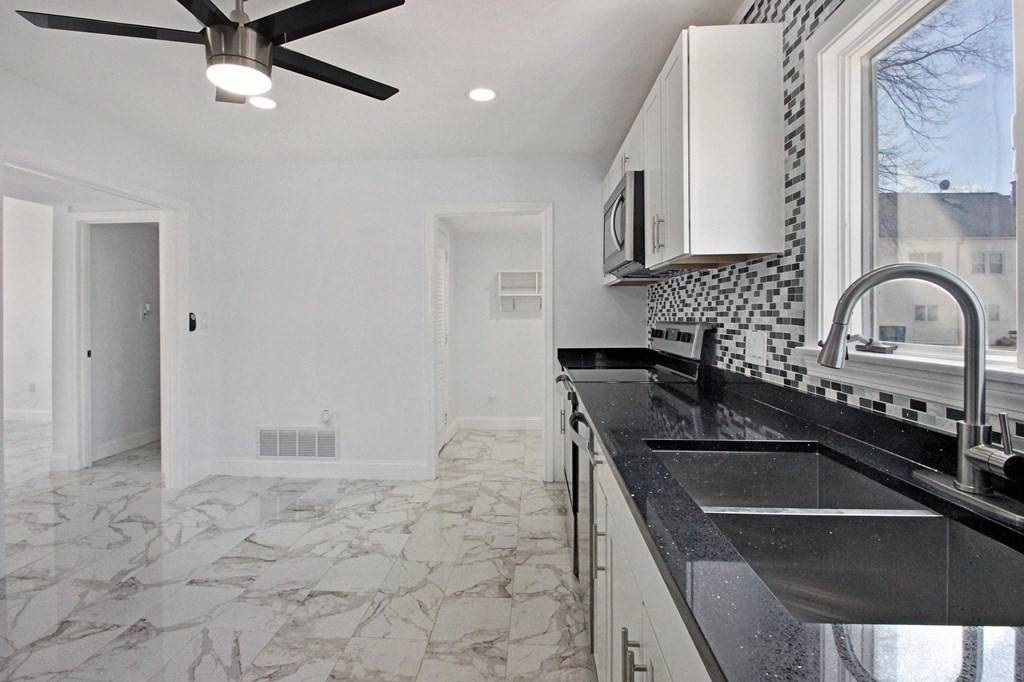For more information regarding the value of a property, please contact us for a free consultation.
28 Adelaide Ave #28 Methuen, MA 01844
Want to know what your home might be worth? Contact us for a FREE valuation!

Our team is ready to help you sell your home for the highest possible price ASAP
Key Details
Sold Price $375,000
Property Type Condo
Sub Type Condominium
Listing Status Sold
Purchase Type For Sale
Square Footage 99,999 sqft
Price per Sqft $3
MLS Listing ID 72960193
Sold Date 04/29/22
Bedrooms 3
Full Baths 1
Half Baths 1
HOA Fees $225
HOA Y/N true
Year Built 1978
Annual Tax Amount $2,460
Tax Year 2022
Property Sub-Type Condominium
Property Description
Absolutely will not last. Completely renovated 5 room, 3 bedroom townhouse. From the moment you enter, you'll fall in love. Spacious living room leads to brand new kitchen with newly installed cabinets, stainless steel appliances, ceramic tile backsplash, stone counter top and work/eat area open to LR. Perfect for entertaining. Large rear entry offers room to store coats & more. 2nd level features 2 bedrooms with bamboo flooring & new windows, full bathroom with laundry hookups, linen closet and cabinets. A brand new hallway and stairs lead you to the master suite on the 3rd level with new flooring and skylight. Lots of closet space. Condo docs list this as a 2BR unit due to previous walk thru to attic. 3rd BR has been approved by the association and all inspections have been approved by the City!! Just move in to this amazing unit. 2 off street tandem pkg spots #28.
Location
State MA
County Essex
Zoning RC
Direction Jackson to Curtis or Swan to Adelaide.
Rooms
Basement N
Primary Bedroom Level Third
Kitchen Flooring - Stone/Ceramic Tile, Countertops - Stone/Granite/Solid, Countertops - Upgraded, Cabinets - Upgraded, Exterior Access, Open Floorplan, Recessed Lighting, Remodeled, Stainless Steel Appliances
Interior
Interior Features Entrance Foyer
Heating Forced Air, Natural Gas
Cooling Central Air
Flooring Wood, Tile, Bamboo, Flooring - Stone/Ceramic Tile
Appliance Range, Dishwasher, Refrigerator, Gas Water Heater
Laundry Bathroom - Full, Electric Dryer Hookup, Washer Hookup, Second Floor, In Unit
Exterior
Community Features Shopping, Medical Facility, House of Worship, Public School
Roof Type Shingle
Total Parking Spaces 2
Garage No
Building
Story 3
Sewer Public Sewer
Water Public
Others
Pets Allowed Yes w/ Restrictions
Read Less
Bought with Marina Tramontozzi • True North Realty



