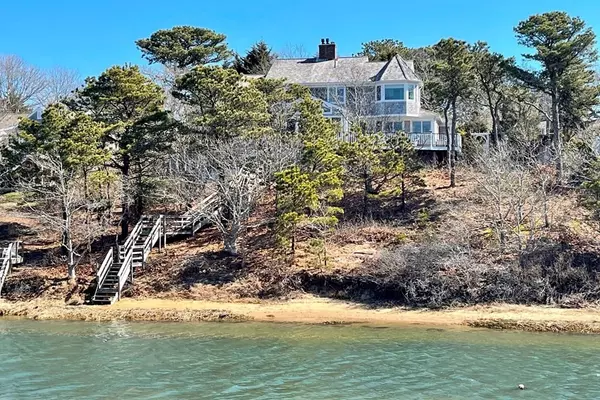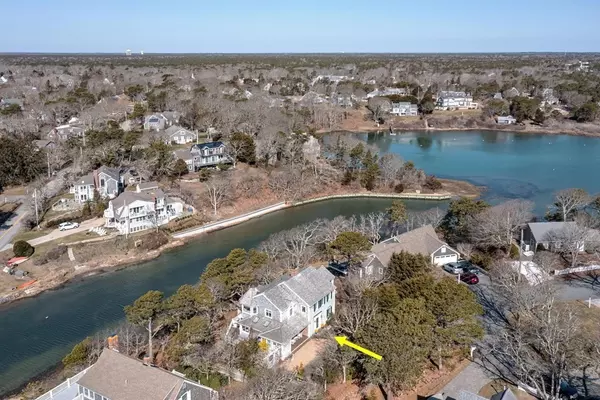For more information regarding the value of a property, please contact us for a free consultation.
68 Eel River Rd Chatham, MA 02659
Want to know what your home might be worth? Contact us for a FREE valuation!

Our team is ready to help you sell your home for the highest possible price ASAP
Key Details
Sold Price $2,600,000
Property Type Single Family Home
Sub Type Single Family Residence
Listing Status Sold
Purchase Type For Sale
Square Footage 4,180 sqft
Price per Sqft $622
Subdivision Cockle Cove Hills
MLS Listing ID 72953403
Sold Date 04/28/22
Style Colonial
Bedrooms 3
Full Baths 4
Half Baths 1
HOA Y/N false
Year Built 2004
Annual Tax Amount $8,793
Tax Year 2022
Lot Size 0.340 Acres
Acres 0.34
Property Description
Beautiful views, thoughtful floor plan and understated elegance best describe this special waterfront home. Nestled among pines overlooking Mill Creek and Nantucket Sound, you'll enjoy a private staircase down to the water where you can launch a kayak, canoe or paddleboard. Rebuilt to the studs in 2004, there are multiple living spaces, red birch floors, custom built-ins, and distinctive touches throughout. All En-suite bedrooms including a gorgeous 2-room primary featuring gas fireplace, sitting room/office, huge walk-in closet & views. There's also a spacious 1st floor water view suite. Open floor plan includes great room w/cathedral beamed ceilings & walls of glass. Adjacent cherry kitchen w/breakfast bar/island and dining area & door to wonderful mahogany deck. Finished 3-room walk-out lower level. Central A/C & vac, sound system, garden shed, outside shower & more. Located near Taylor's Pond & Cockle Cove Beach and being offered turn-key, your Best Summer Ever awaits!
Location
State MA
County Barnstable
Area South Chatham
Zoning R20
Direction Route 28 to Cockle Cove Rd. Right on Taylors Pond Rd, right on Eel River Rd to end #68. Sign.
Rooms
Family Room Closet, Flooring - Laminate, Deck - Exterior, Exterior Access, Recessed Lighting
Basement Full, Finished, Walk-Out Access, Interior Entry
Primary Bedroom Level Second
Dining Room Closet/Cabinets - Custom Built, Flooring - Wood, Recessed Lighting
Kitchen Skylight, Closet/Cabinets - Custom Built, Flooring - Wood, Dining Area, Countertops - Stone/Granite/Solid, Kitchen Island, Cabinets - Upgraded, Deck - Exterior, Open Floorplan, Recessed Lighting, Stainless Steel Appliances, Wine Chiller, Lighting - Pendant
Interior
Interior Features Game Room, Bonus Room, Central Vacuum
Heating Forced Air, Baseboard, Radiant, Natural Gas
Cooling Central Air, Wall Unit(s)
Flooring Wood, Tile, Laminate, Flooring - Laminate
Fireplaces Number 2
Fireplaces Type Living Room
Appliance Range, Oven, Dishwasher, Microwave, Refrigerator, Freezer, Washer, Dryer, Wine Refrigerator, Vacuum System, Range Hood, Gas Water Heater, Tank Water Heater
Laundry Closet/Cabinets - Custom Built, In Basement
Exterior
Exterior Feature Rain Gutters, Storage, Professional Landscaping, Decorative Lighting, Outdoor Shower, Stone Wall
Waterfront true
Waterfront Description Waterfront, Beach Front, River, Ocean, Sound, 1/2 to 1 Mile To Beach, Beach Ownership(Public)
View Y/N Yes
View Scenic View(s)
Roof Type Wood
Parking Type Stone/Gravel
Total Parking Spaces 4
Garage No
Building
Lot Description Cul-De-Sac, Sloped
Foundation Concrete Perimeter
Sewer Private Sewer
Water Public
Schools
Elementary Schools Chatham
Middle Schools Monomoy
High Schools Monomoy
Others
Senior Community false
Read Less
Bought with Lori Jurkowski • Kinlin Grover Compass
GET MORE INFORMATION




