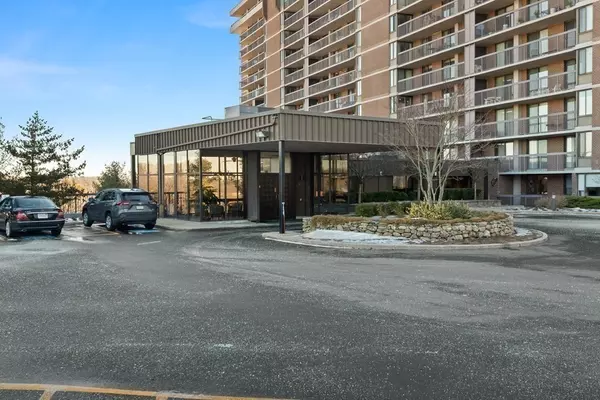For more information regarding the value of a property, please contact us for a free consultation.
40 Village Rd. #1501 Middleton, MA 01949
Want to know what your home might be worth? Contact us for a FREE valuation!

Our team is ready to help you sell your home for the highest possible price ASAP
Key Details
Sold Price $477,000
Property Type Condo
Sub Type Condominium
Listing Status Sold
Purchase Type For Sale
Square Footage 1,639 sqft
Price per Sqft $291
MLS Listing ID 72942696
Sold Date 04/26/22
Bedrooms 2
Full Baths 2
HOA Fees $818/mo
HOA Y/N true
Year Built 1977
Annual Tax Amount $4,867
Tax Year 2022
Lot Size 5.000 Acres
Acres 5.0
Property Description
A life style of luxury and leisure can be yours at Ferncroft Tower! Sophisticated and chic, this 2 BR/ 2 Bth sun-kissed unit is one level living at its best. Enter the gracious foyer into an open LR/DR affording a large space to entertain family and friends, yet comfortable enough to simply relax and enjoy the amazing vistas from the 45' shaded balcony which is accessible from LR/DR and BRs. The fully applianced eat in kitchen has plenty of counter space, a pantry closet and in-unit laundry. The master BR is spacious with large WI closet and elegant master bath. BR 2 is generous, with ample closet space and a Bath right across the hall. This unit comes with 2C garage parking, a storage area and HOA fee which INCLUDES utilities. Ferncroft is graciously appointed, well maintained, has on-site management, 24/7 security, ample guest parking, pool, sauna, exercise and function rooms and more. Convenient to highways, shopping, dining, medical, schools, etc. Simply, a great place to live!
Location
State MA
County Essex
Zoning IH
Direction From Rte 1S to Village Rd. or From East St. Middleton to Locust St to Village Rd.
Rooms
Primary Bedroom Level Main
Dining Room Flooring - Wall to Wall Carpet, Balcony - Exterior, Open Floorplan, Slider, Lighting - Overhead
Kitchen Closet, Flooring - Stone/Ceramic Tile, Dining Area, Dryer Hookup - Electric, Washer Hookup, Lighting - Sconce
Interior
Interior Features Center Hall, Foyer, Internet Available - Broadband
Heating Central, Forced Air, Natural Gas, Common, Unit Control
Cooling Central Air, Common, Unit Control
Flooring Wood, Tile, Carpet, Parquet, Flooring - Wall to Wall Carpet, Flooring - Stone/Ceramic Tile
Appliance Range, Dishwasher, Disposal, Microwave, Refrigerator, Dryer, Range Hood, Gas Water Heater, Utility Connections for Electric Range, Utility Connections for Electric Dryer
Laundry Main Level, Electric Dryer Hookup, Washer Hookup, First Floor, In Building, In Unit
Exterior
Exterior Feature Balcony
Garage Spaces 2.0
Pool Association, In Ground, Heated
Community Features Shopping, Pool, Walk/Jog Trails, Golf, Medical Facility, Laundromat, Conservation Area, Highway Access, Private School, Public School
Utilities Available for Electric Range, for Electric Dryer, Washer Hookup
Waterfront false
Roof Type Rubber
Parking Type Under, Garage Door Opener, Deeded, Assigned, Off Street, Common, Guest, Paved
Total Parking Spaces 2
Garage Yes
Building
Story 1
Sewer Public Sewer
Water Public
Schools
Elementary Schools Middleton
Middle Schools Masco
High Schools Masco
Others
Pets Allowed Yes w/ Restrictions
Senior Community false
Acceptable Financing FHA
Listing Terms FHA
Read Less
Bought with Sean Page • Signature Page Real Estate, LLC
GET MORE INFORMATION




