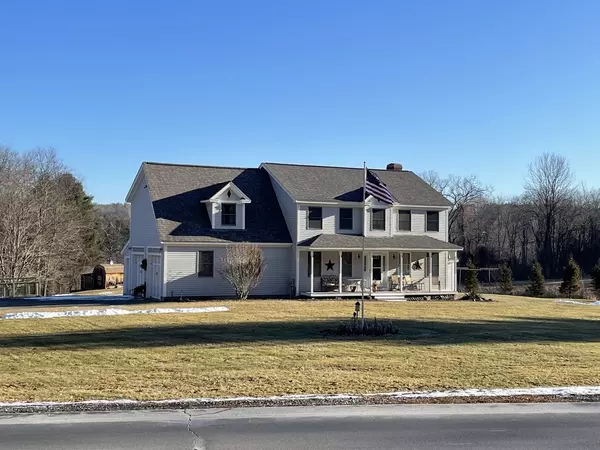For more information regarding the value of a property, please contact us for a free consultation.
195 Main Ave South Hampton, NH 03827
Want to know what your home might be worth? Contact us for a FREE valuation!

Our team is ready to help you sell your home for the highest possible price ASAP
Key Details
Sold Price $777,000
Property Type Single Family Home
Sub Type Single Family Residence
Listing Status Sold
Purchase Type For Sale
Square Footage 2,600 sqft
Price per Sqft $298
MLS Listing ID 72945265
Sold Date 04/26/22
Style Colonial
Bedrooms 3
Full Baths 2
Half Baths 1
HOA Y/N false
Year Built 1998
Annual Tax Amount $8,576
Tax Year 2021
Lot Size 3.360 Acres
Acres 3.36
Property Description
Country living at it's best. So. Hampton, NH so close to MA border, Interstates 95 & 495, ocean, mountains, shopping, and so much more. This well maintained Colonial has a beautiful front porch and a rear deck overlooking the above ground pool and a pastoral back yard. The interior has been updated to include a granite kitchen, hardwood (bamboo) floors, fresh paint, and a Harmon pellet stove to keep you toasty warm during those cold winter months. There is a new roof, the exterior was freshly painted, a new well holding tank, water filtration system, boiler, and energy efficient appliances. The property is wired for a generator and has two outbuildings for storage and lawn equipment.
Location
State NH
County Rockingham
Zoning RES
Direction Route 107A is Main Avenue. 3rd house past the Barnard School, on the same side of the road
Rooms
Basement Full, Walk-Out Access, Interior Entry
Primary Bedroom Level Second
Interior
Interior Features Bonus Room, Central Vacuum
Heating Baseboard, Oil, Pellet Stove
Cooling Window Unit(s)
Flooring Tile, Carpet, Hardwood
Fireplaces Number 1
Appliance Range, Dishwasher, Microwave, Refrigerator, Washer, Dryer, Oil Water Heater, Utility Connections for Gas Range, Utility Connections for Gas Dryer
Laundry First Floor
Exterior
Exterior Feature Storage, Fruit Trees, Garden, Horses Permitted
Garage Spaces 2.0
Pool Above Ground
Community Features Shopping, Walk/Jog Trails, Bike Path, Conservation Area, Highway Access, House of Worship, Public School
Utilities Available for Gas Range, for Gas Dryer
Waterfront false
Roof Type Shingle
Total Parking Spaces 6
Garage Yes
Private Pool true
Building
Lot Description Cleared, Gentle Sloping, Level
Foundation Concrete Perimeter
Sewer Private Sewer
Water Private
Schools
Elementary Schools Barnard
Middle Schools Barnard
High Schools Amesbury
Read Less
Bought with Amy Lance • Stone Ridge Properties, Inc.
GET MORE INFORMATION




