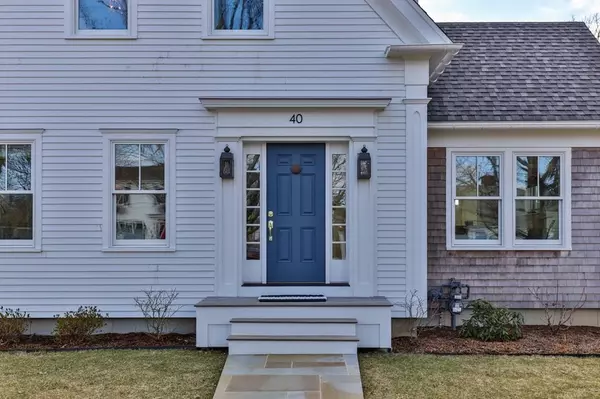For more information regarding the value of a property, please contact us for a free consultation.
40 Seaview St Chatham, MA 02633
Want to know what your home might be worth? Contact us for a FREE valuation!

Our team is ready to help you sell your home for the highest possible price ASAP
Key Details
Sold Price $4,400,000
Property Type Single Family Home
Sub Type Single Family Residence
Listing Status Sold
Purchase Type For Sale
Square Footage 3,840 sqft
Price per Sqft $1,145
MLS Listing ID 72954964
Sold Date 04/20/22
Style Cape
Bedrooms 4
Full Baths 4
Half Baths 1
HOA Y/N false
Year Built 2019
Annual Tax Amount $11,500
Tax Year 2021
Lot Size 0.360 Acres
Acres 0.36
Property Description
Charming New England Luxury meets 21st century net zero design in this amazing new build with an in-town location. This 3840 sq ft home boasts a separate garage with a studio apartment above. A fully finished lower level adds additional sq footage to the generous floor plan. The heart of the home is the spacious chefs kitchen. A large farm table adjacent to a wonderfully over-sized center island allows for guests to mingle with the cook! Traffic flow is thoughtfully designed into each room. All bedrooms and sleeping areas have an en-suite bathroom with high end custom fixtures. The master bath is a haven of sumptuous luxury and practical technology. Abundant built-ins, shiplap walls & ceilings and custom millwork give this home its character. The sunny south facing rooms encourage creativity and a serene feeling even on Cape Cod foggy days.Peeks of Oyster Pond and church steeples from the second floor. Owned solar panels run the electricity.The flat open back yard is pool friendly.
Location
State MA
County Barnstable
Zoning R20
Direction Seaview Street is off of Main Street in Chatham center.
Rooms
Basement Full, Finished
Primary Bedroom Level First
Interior
Interior Features WaterSense Fixture(s)
Heating Forced Air, Heat Pump, Active Solar, Passive Solar, ENERGY STAR Qualified Equipment, Air Source Heat Pumps (ASHP)
Cooling Central Air, Active Solar, ENERGY STAR Qualified Equipment
Flooring Wood
Fireplaces Number 2
Fireplaces Type Living Room, Master Bedroom
Appliance ENERGY STAR Qualified Refrigerator, ENERGY STAR Qualified Dryer, ENERGY STAR Qualified Dishwasher, ENERGY STAR Qualified Washer, Cooktop, Oven - ENERGY STAR, Tank Water Heater
Laundry First Floor
Exterior
Exterior Feature Rain Gutters, Professional Landscaping, Sprinkler System, Garden, Lighting, Stone Wall
Garage Spaces 2.0
Community Features Sidewalks
Waterfront false
Waterfront Description Beach Front, Harbor, Ocean, Walk to, 1/10 to 3/10 To Beach, Beach Ownership(Public)
Roof Type Shingle
Parking Type Detached, Garage Door Opener, Oversized, Off Street, Stone/Gravel
Total Parking Spaces 6
Garage Yes
Building
Lot Description Cleared, Level
Foundation Concrete Perimeter
Sewer Public Sewer
Water Public
Read Less
Bought with Justin Hautaniemi • Compass
GET MORE INFORMATION




