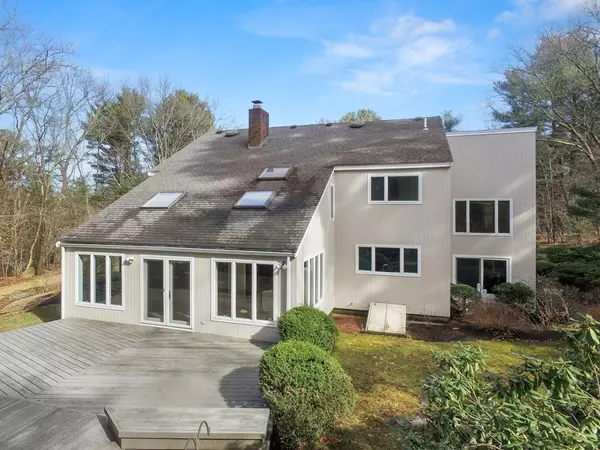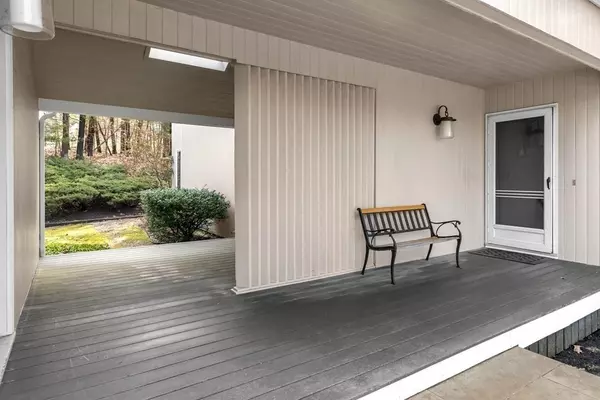For more information regarding the value of a property, please contact us for a free consultation.
66 Alderbrook Drive Topsfield, MA 01983
Want to know what your home might be worth? Contact us for a FREE valuation!

Our team is ready to help you sell your home for the highest possible price ASAP
Key Details
Sold Price $980,000
Property Type Single Family Home
Sub Type Single Family Residence
Listing Status Sold
Purchase Type For Sale
Square Footage 3,072 sqft
Price per Sqft $319
Subdivision Meredith Hill
MLS Listing ID 72946634
Sold Date 04/14/22
Style Contemporary
Bedrooms 4
Full Baths 2
Half Baths 1
Year Built 1978
Annual Tax Amount $12,042
Tax Year 2021
Lot Size 2.020 Acres
Acres 2.02
Property Description
Welcome to the joys of trying to decide which feature of this 4-bedroom, 2.5-bath Contemporary in Meredith Hill should top the list. Perhaps location – a home on 2 beautiful acres surrounded by trees and colorful flowers is first. Or is it the flexible open floor plan that includes a cozy den, kitchen with all new appliances, pantry, and dedicated office space? Don’t forget numerous custom built-ins, separate laundry room, the wet bar in the dining room, or the impressive master suite with a walk-in closet and en suite bathroom 2021. Amenities like a huge deck 2017, Ecobee smart thermostats, Radon mitigation system, high-efficiency 5-zone boiler 2021, and new central AC compressor and air handler (2 zones) are outstanding 2016. The roof 2014 and siding 2016 are new, too. Area attractions are a bonus. Hood Pond, Ipswich River canoe launch and Meredith Farm are nearby. Enjoy daily living and entertaining (inside and out) in this must-see home.Showing start at open house Thursday 3/3 5:0
Location
State MA
County Essex
Zoning ORA
Direction Rowly Bridge drive to Alderbrook Drive.
Rooms
Family Room Skylight, Cathedral Ceiling(s)
Basement Full, Sump Pump, Radon Remediation System
Primary Bedroom Level Second
Dining Room Wet Bar
Kitchen Countertops - Stone/Granite/Solid
Interior
Interior Features Bonus Room
Heating Baseboard
Cooling Central Air
Fireplaces Number 1
Fireplaces Type Living Room
Appliance Range, Oven, Dishwasher, Microwave, Gas Water Heater
Laundry First Floor
Exterior
Garage Spaces 2.0
Community Features Walk/Jog Trails, Golf, Highway Access
Waterfront false
Parking Type Paved Drive
Total Parking Spaces 8
Garage Yes
Building
Lot Description Wooded
Foundation Concrete Perimeter
Sewer Private Sewer
Water Public
Schools
Elementary Schools Proctor
Middle Schools Masco
High Schools Masco
Read Less
Bought with Kelly Dimbat • Lamacchia Realty, Inc.
GET MORE INFORMATION




