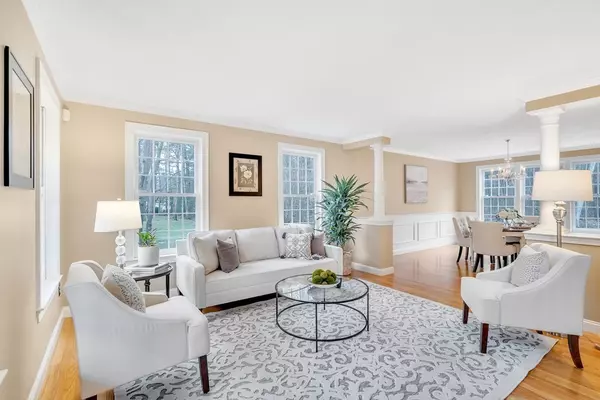For more information regarding the value of a property, please contact us for a free consultation.
10 Woodpecker Ct Stow, MA 01775
Want to know what your home might be worth? Contact us for a FREE valuation!

Our team is ready to help you sell your home for the highest possible price ASAP
Key Details
Sold Price $1,025,000
Property Type Single Family Home
Sub Type Single Family Residence
Listing Status Sold
Purchase Type For Sale
Square Footage 3,034 sqft
Price per Sqft $337
MLS Listing ID 72951264
Sold Date 04/14/22
Style Contemporary
Bedrooms 4
Full Baths 2
Half Baths 1
HOA Fees $498/mo
HOA Y/N true
Year Built 2002
Annual Tax Amount $13,604
Tax Year 2022
Lot Size 0.540 Acres
Acres 0.54
Property Description
Woodpecker Court sits in the Wildlife Woods neighborhood surrounded by open space, a landscaped yard w/ sprinklers. Off the bright entry way is the 1st floor office with built-ins, offering a private place to work. The living room is open to the dining area for an open airy feel. The center-island kitchen is spacious great place to gather, walk-in pantry & newer appliances . It's open to a large vaulted family room with a wood burning fireplace. The laundry is conveniently located off the spacious two car garage with lots of storage. Master suite includes a sitting area/nursery/yoga room, large built in vanity, walk in closet, a master bathroom with jacuzzi tub, shower and double vanity. The basement is massive and ready to be used however you like. Newer HVAC system. The back yard is private with a storage shed & backs up to conservation. The oversized deck is a great addition to outdoor living. Offers due Tuesday, March 15 by Noon.
Location
State MA
County Middlesex
Zoning R
Direction Sudbury to Wildlife to Woodpecker Court
Rooms
Basement Full
Interior
Interior Features Central Vacuum
Heating Forced Air, Oil, Electric
Cooling Central Air
Flooring Tile, Carpet, Hardwood
Fireplaces Number 1
Appliance Range, Dishwasher, Microwave, Refrigerator, Washer, Dryer, ENERGY STAR Qualified Refrigerator, ENERGY STAR Qualified Dryer, ENERGY STAR Qualified Dishwasher, ENERGY STAR Qualified Washer, Cooktop, Range - ENERGY STAR, Electric Water Heater, Utility Connections for Electric Range, Utility Connections for Electric Oven, Utility Connections for Electric Dryer
Exterior
Exterior Feature Rain Gutters, Storage, Sprinkler System
Garage Spaces 2.0
Fence Invisible
Community Features Shopping, Park, Walk/Jog Trails, Golf, Bike Path, Conservation Area, Highway Access, Public School
Utilities Available for Electric Range, for Electric Oven, for Electric Dryer
Waterfront false
Roof Type Shingle
Parking Type Attached, Paved Drive, Paved
Total Parking Spaces 3
Garage Yes
Building
Lot Description Wooded, Level
Foundation Concrete Perimeter
Sewer Private Sewer
Water Private
Schools
Elementary Schools Center
Middle Schools Hale
High Schools Nashoba
Read Less
Bought with Paula Kowalczik • Berkshire Hathaway HomeServices Commonwealth Real Estate
GET MORE INFORMATION




