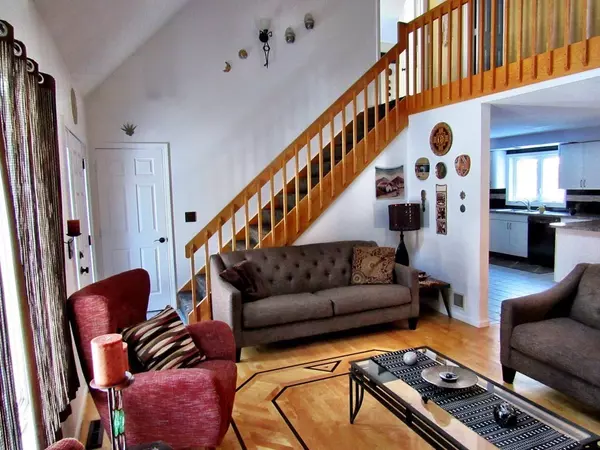For more information regarding the value of a property, please contact us for a free consultation.
429 N Liberty St Belchertown, MA 01007
Want to know what your home might be worth? Contact us for a FREE valuation!

Our team is ready to help you sell your home for the highest possible price ASAP
Key Details
Sold Price $475,000
Property Type Single Family Home
Sub Type Single Family Residence
Listing Status Sold
Purchase Type For Sale
Square Footage 2,579 sqft
Price per Sqft $184
MLS Listing ID 72942716
Sold Date 04/11/22
Style Cape
Bedrooms 4
Full Baths 2
Half Baths 1
Year Built 1991
Annual Tax Amount $5,843
Tax Year 2021
Lot Size 1.130 Acres
Acres 1.13
Property Description
Set back from the road, you’ll find this well maintained 3 bedroom 1.5 bath home with an attached 1 bedroom 1 bath accessory apartment. As you enter the front door and step into the mudroom, you’ll feel at home immediately. To the right you’ll find the main home which the first floor boasts wide open floor plan with a large eat in kitchen, a living room with soaring ceilings and custom hard wood floors, a large bedroom, 1/2 bath and a bonus room off the kitchen. This space is great for entertaining. The second floor has two more bedrooms and the full bath. To the left of the mudroom you’ll find the private accessory apt with a large kitchen/ living room area and a large bedroom with full bath. With the large 2 car garage and the partially finished basement, there is plenty of room for everyone. Step outside and relax on the brand new deck or entertain your friends and family on over an acre of privacy. Per the owner there is a brand new 4 bedroom septic installed summer of 2021
Location
State MA
County Hampshire
Zoning B1
Direction GPS FRIENDLY
Rooms
Basement Partially Finished
Primary Bedroom Level Second
Interior
Interior Features Bathroom - Full, Vaulted Ceiling(s), Closet, Dining Area, Countertops - Upgraded, Cable Hookup, In-Law Floorplan
Heating Forced Air, Oil
Cooling Central Air
Flooring Carpet, Laminate, Hardwood
Fireplaces Number 1
Appliance Range, Dishwasher, Refrigerator, Oil Water Heater, Plumbed For Ice Maker, Utility Connections for Electric Range, Utility Connections for Electric Oven, Utility Connections for Electric Dryer
Laundry First Floor, Washer Hookup
Exterior
Exterior Feature Rain Gutters
Garage Spaces 2.0
Community Features Public Transportation, Shopping, Pool, Tennis Court(s), Park, Walk/Jog Trails, Golf, Medical Facility, Laundromat, Bike Path, Conservation Area, House of Worship, Public School
Utilities Available for Electric Range, for Electric Oven, for Electric Dryer, Washer Hookup, Icemaker Connection
Waterfront false
Roof Type Shingle
Parking Type Attached, Paved Drive, Off Street
Total Parking Spaces 6
Garage Yes
Building
Lot Description Wooded
Foundation Concrete Perimeter
Sewer Private Sewer
Water Private
Schools
Elementary Schools Chestnut Hill
Middle Schools Jabish Brook
High Schools Belchertowhigh
Others
Acceptable Financing Contract
Listing Terms Contract
Read Less
Bought with The Jackson & Nale Team • RE/MAX Swift River Valley
GET MORE INFORMATION




