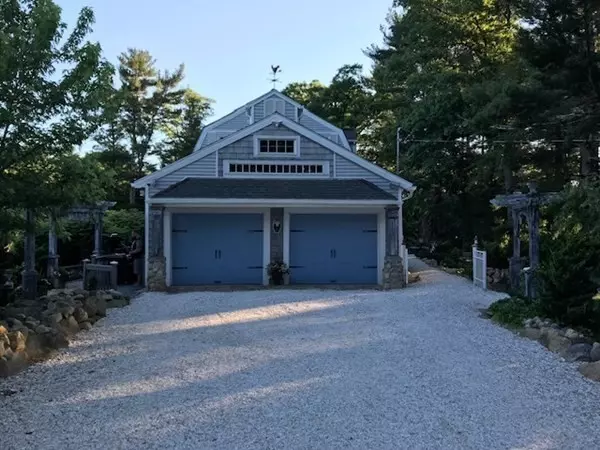For more information regarding the value of a property, please contact us for a free consultation.
48 Washburn Lane Marion, MA 02738
Want to know what your home might be worth? Contact us for a FREE valuation!

Our team is ready to help you sell your home for the highest possible price ASAP
Key Details
Sold Price $748,000
Property Type Single Family Home
Sub Type Single Family Residence
Listing Status Sold
Purchase Type For Sale
Square Footage 2,569 sqft
Price per Sqft $291
MLS Listing ID 72937384
Sold Date 04/08/22
Style Gambrel /Dutch
Bedrooms 4
Full Baths 3
HOA Y/N false
Year Built 2009
Annual Tax Amount $6,146
Tax Year 2021
Lot Size 0.510 Acres
Acres 0.51
Property Description
Wonderful custom built home in desirable North Marion. This property is nestled within serene & private Washburn Park. It is close to beaches, highways, and all area amenities. This home has it all, boasting artistic detail, 3 floors of living with 4 bedrooms, 3 full baths, gourmet kitchen, & 6 fireplaces. The finished lower level with its large family room, den, wet bar, full bath, & laundry is ideal for overnight guests or extended family. The exterior of the home is ideal for summer entertaining with mature landscaping, and in-ground pool. Propane Gas Heat, Central A/C, 2 Car Garage, shell driveway, stone walls, plantings & pergolas.
Location
State MA
County Plymouth
Zoning R
Direction Washburn Lane is off Route 6/From 105 Enter Washburn Park follow to Washburn Lane.
Rooms
Family Room Ceiling Fan(s), Flooring - Stone/Ceramic Tile
Basement Full, Finished, Interior Entry
Primary Bedroom Level Second
Dining Room Ceiling Fan(s), Flooring - Hardwood
Kitchen Flooring - Stone/Ceramic Tile, Kitchen Island, Pot Filler Faucet, Gas Stove
Interior
Interior Features Closet/Cabinets - Custom Built, Closet - Cedar, Ceiling - Cathedral, Ceiling Fan(s), Wet bar, Entrance Foyer, Den, Office, Wet Bar
Heating Forced Air, Natural Gas, Fireplace
Cooling Central Air
Flooring Tile, Hardwood, Flooring - Stone/Ceramic Tile, Flooring - Wall to Wall Carpet, Flooring - Hardwood
Fireplaces Number 6
Fireplaces Type Dining Room, Family Room, Living Room, Master Bedroom, Bedroom
Appliance Range, Oven, Dishwasher, Refrigerator, Washer, Dryer, Propane Water Heater, Utility Connections for Gas Range, Utility Connections for Gas Oven, Utility Connections for Electric Dryer
Laundry In Basement, Washer Hookup
Exterior
Exterior Feature Storage
Garage Spaces 2.0
Pool In Ground
Community Features Shopping, Tennis Court(s), Park, Walk/Jog Trails, Golf, Laundromat, Conservation Area, Highway Access, House of Worship, Marina, Private School, Public School
Utilities Available for Gas Range, for Gas Oven, for Electric Dryer, Washer Hookup
Waterfront false
Waterfront Description Beach Front, 1 to 2 Mile To Beach, Beach Ownership(Private)
Roof Type Shingle
Parking Type Attached, Garage Door Opener, Garage Faces Side, Off Street, Unpaved
Total Parking Spaces 4
Garage Yes
Private Pool true
Building
Lot Description Cleared
Foundation Concrete Perimeter
Sewer Private Sewer
Water Public
Schools
Elementary Schools Sippican
Middle Schools Orr
High Schools Orr
Others
Senior Community false
Read Less
Bought with Charlotte Simmons • eXp Realty
GET MORE INFORMATION




