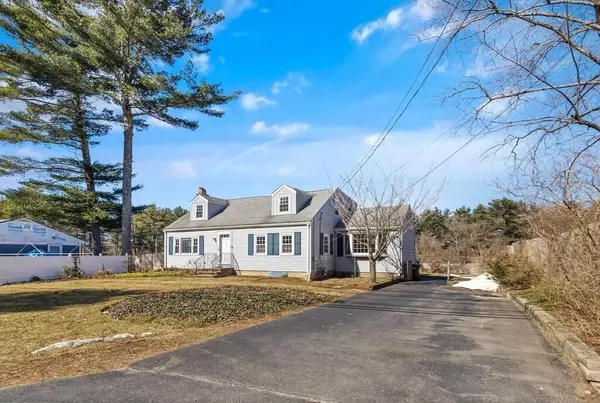For more information regarding the value of a property, please contact us for a free consultation.
509 Haverhill Street Rowley, MA 01969
Want to know what your home might be worth? Contact us for a FREE valuation!

Our team is ready to help you sell your home for the highest possible price ASAP
Key Details
Sold Price $480,000
Property Type Single Family Home
Sub Type Single Family Residence
Listing Status Sold
Purchase Type For Sale
Square Footage 1,638 sqft
Price per Sqft $293
MLS Listing ID 72950875
Sold Date 04/07/22
Style Cape
Bedrooms 3
Full Baths 2
Year Built 1958
Annual Tax Amount $5,297
Tax Year 2022
Lot Size 8,712 Sqft
Acres 0.2
Property Description
New to Market, Sunny and Spacious 3 Bedroom Cape! Located directly across from conservation land, this home offers generously sized rooms, a great floor plan and 2 full baths. The main floor has a free flowing kitchen and dining area with a bright bay window, a front to back living room with fireplace, a full bath, and a bedroom with hardwood flooring. The 2nd floor has a full bath, two bedrooms with built-ins, and plenty of closet space. Enjoy central air, a backyard deck, and gas heat. Fantastic central location just minutes from the 95, Rt. 1, and the Rowley train station giving easy access to just about anywhere! Take this home to the next level and build equity quickly with your TLC. Open Houses Sat. and Sun., March 12th and 13th, 11 to 12:30 both days.
Location
State MA
County Essex
Zoning Outlying
Direction Haverhill Street between I-95 and Rt 1
Rooms
Basement Full, Interior Entry, Bulkhead, Concrete
Primary Bedroom Level First
Dining Room Ceiling Fan(s), Flooring - Vinyl, Window(s) - Bay/Bow/Box, Open Floorplan
Kitchen Flooring - Vinyl, Gas Stove
Interior
Heating Forced Air, Natural Gas
Cooling Central Air
Flooring Tile, Vinyl, Carpet, Hardwood
Fireplaces Number 1
Fireplaces Type Living Room
Appliance Range, Dishwasher, Microwave, Refrigerator, Washer, Dryer, Gas Water Heater, Utility Connections for Gas Range
Laundry In Basement
Exterior
Exterior Feature Rain Gutters, Storage
Community Features Shopping, Park, Walk/Jog Trails, Golf, Conservation Area, Highway Access, Private School, Public School, T-Station
Utilities Available for Gas Range
Waterfront false
Roof Type Shingle
Parking Type Paved Drive, Off Street, Paved
Total Parking Spaces 3
Garage No
Building
Lot Description Level
Foundation Concrete Perimeter, Block
Sewer Private Sewer
Water Public
Schools
Elementary Schools Pine Grove
Middle Schools Triton Middle
High Schools Triton
Read Less
Bought with Pizzo Johanson Team • Lux Realty North Shore
GET MORE INFORMATION




